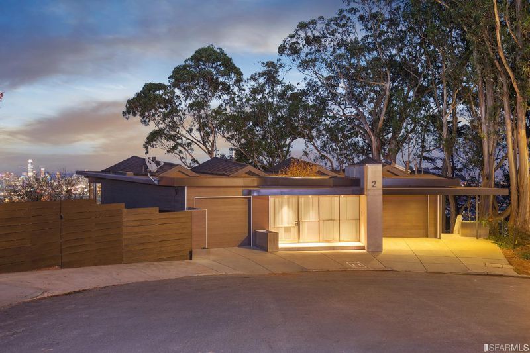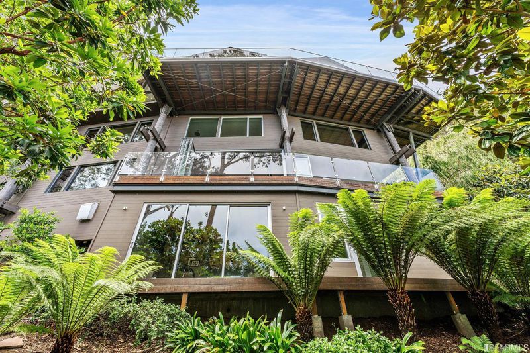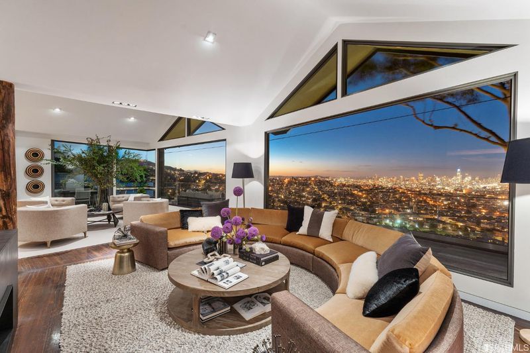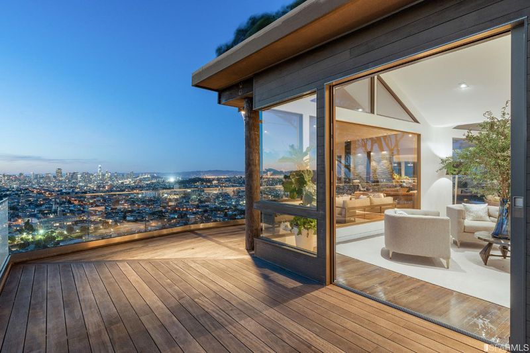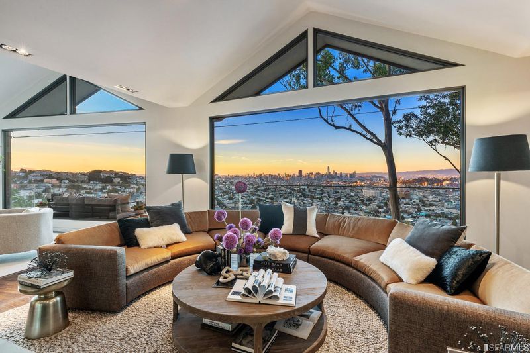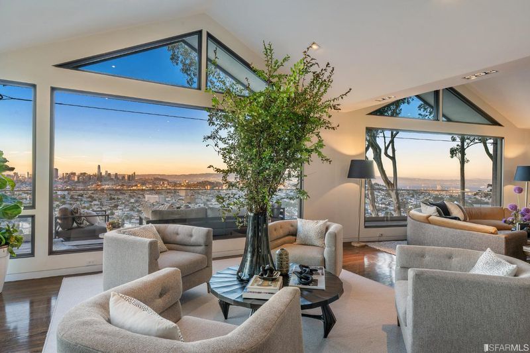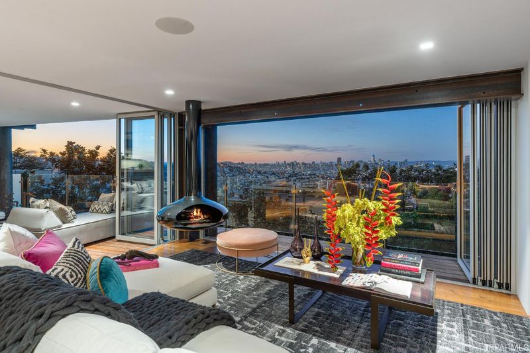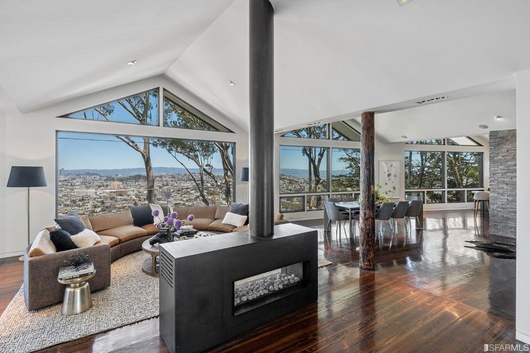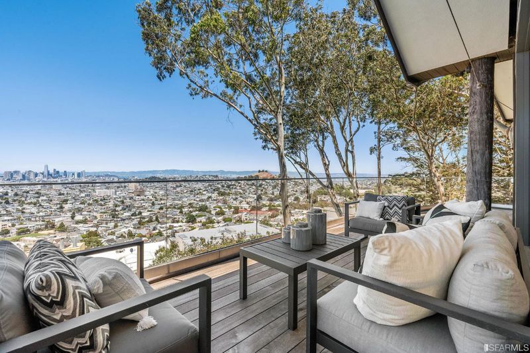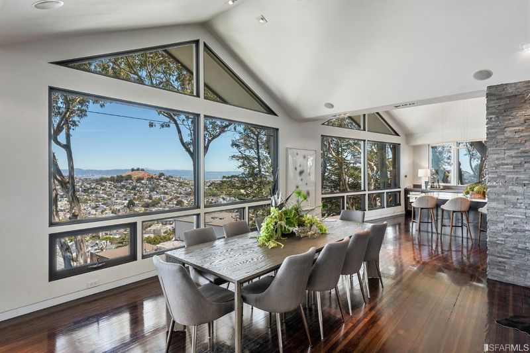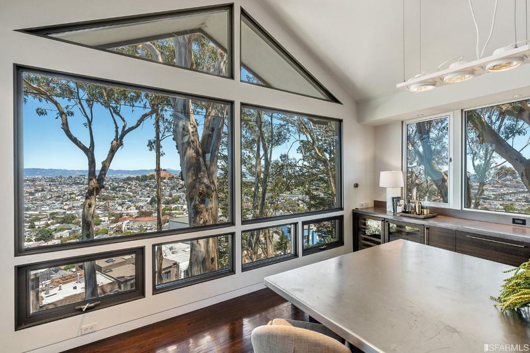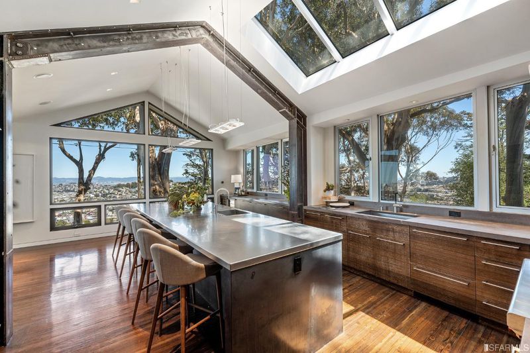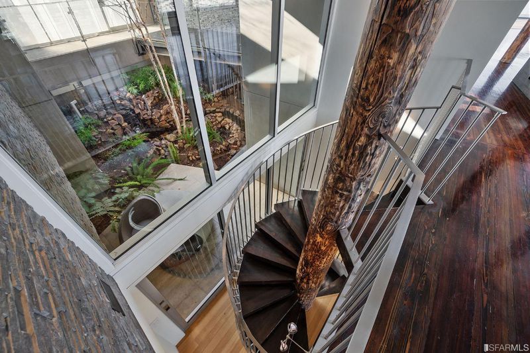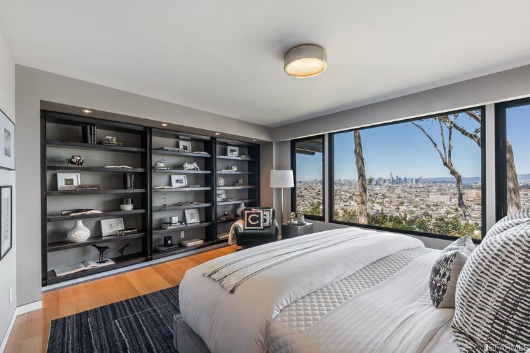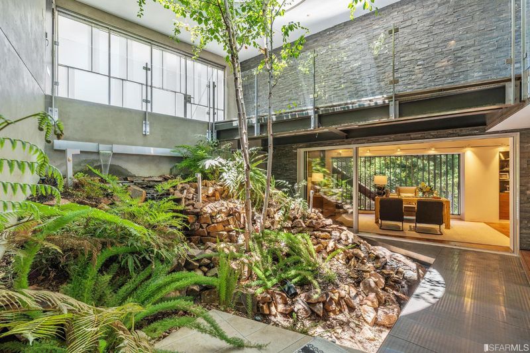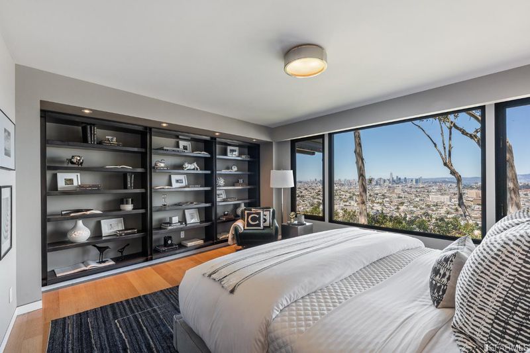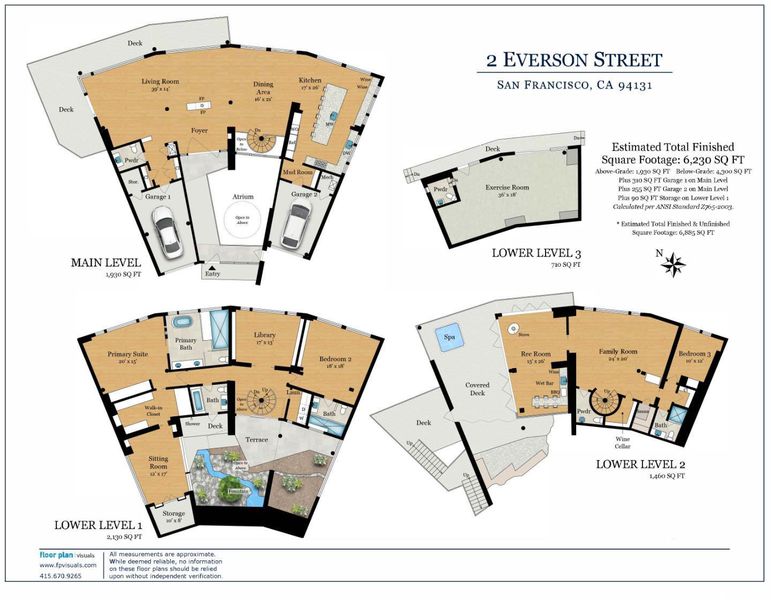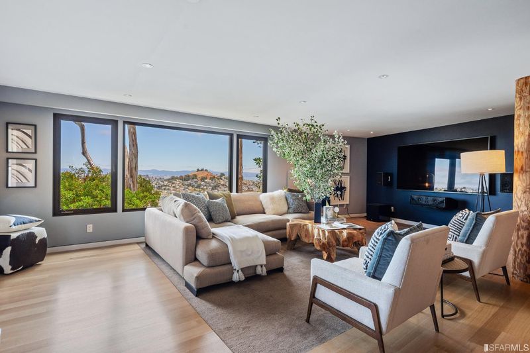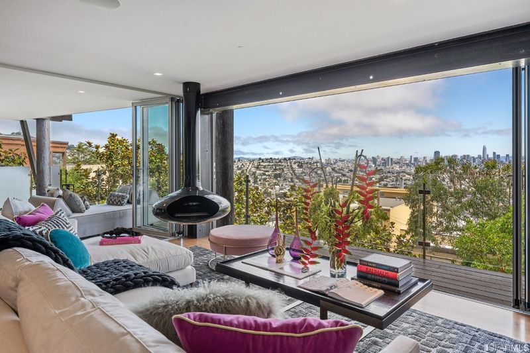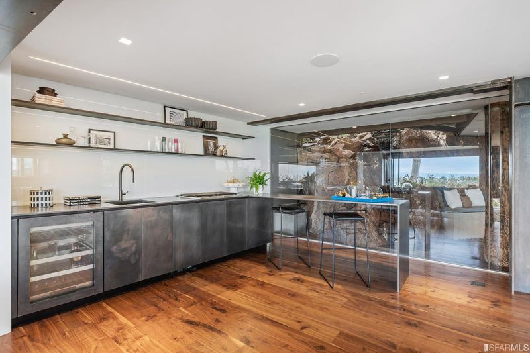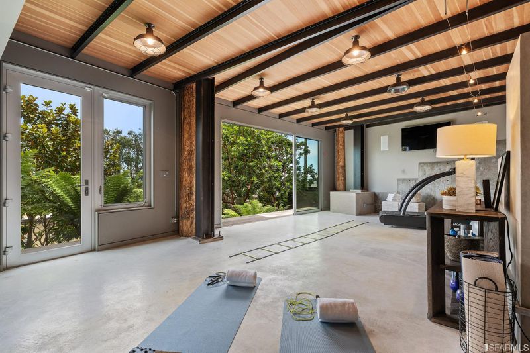2 Everson St
@ Beacon Street - 5 - Glen Park, San Francisco
$10,250,000
6,230 SQ FT
$1,645 SQ/FT
-

$1,645 SQ/FT

- 4
- 6
- 2
Commanding views of San Francisco's skyline and the Bay with unparalleled privacy on park-like grounds, this ultra-luxurious 6,000+ square foot architectural masterpiece is the crown jewel of scenic Fairmont Plaza, only minutes from Noe Valley's popular shopping and dining attractions. A private oasis awaits beyond the discrete and minimalist yet intriguing glass and stainless steel exterior, opening to a vast open-air living atrium with a serene waterfall over natural rock and a beautiful birch tree that spans two levels to the sky above. A glass and steel catwalk transports you into this retreat-like residence that features dazzling design aesthetics and luxurious amenities, including grand-scale entertaining spaces, an oversize chef's kitchen with a 20+ ft island, a massive media room, handsome home office with atrium access, jacuzzi, sauna, wine cellar, indoor-outdoor kitchen and living room, two fire pits, 700+ sqft home gym with full bathroom, outdoor shower, and impeccably designed gardens.
- Days on Market
- 266 days
- Current Status
- Expired
- Original Price
- $11,000,000
- List Price
- $10,250,000
- On Market Date
- Apr 4, 2022
- Online Content
- https://view.publitas.com/coldwell-banker-global-luxury-bye4oqyk9jkk/2-everson-brochure/page/1
- Property Type
- Single Family Residence
- District
- 5 - Glen Park
- Zip Code
- 94131
- MLS ID
- 422640272
- APN
- 7542-040
- Year Built
- 1971
- Stories in Building
- 0
- Stories - details
- ["Luxury"]
- Possession
- Close Of Escrow
- Data Source
- SFAR
- Origin MLS System
Fairmount Elementary School
Public K-5 Elementary, Core Knowledge
Students: 366 Distance: 0.2mi
Mission Education Center
Public K-5 Elementary
Students: 105 Distance: 0.3mi
St. Paul's School
Private K-8 Elementary, Religious, Coed
Students: 207 Distance: 0.4mi
Serra (Junipero) Elementary School
Public K-5 Elementary
Students: 286 Distance: 0.5mi
St. John the Evangelist School
Private K-8
Students: 250 Distance: 0.5mi
St John S Elementary School
Private n/a Elementary, Religious, Coed
Students: 228 Distance: 0.5mi
- Bed
- 4
- Bath
- 6
- Shower Stall(s), Tile, Window
- Parking
- 2
- Attached, Covered, Enclosed, Garage Door Opener, Garage Facing Front, Interior Access
- SQ FT
- 6,230
- SQ FT Source
- Unavailable
- Lot SQ FT
- 9,962.0
- Lot Acres
- 0.2287 Acres
- Kitchen
- Island, Metal/Steel Counter, Skylight(s), Stone Counter
- Cooling
- None
- Dining Room
- Dining/Living Combo
- Exterior Details
- Balcony
- Family Room
- View
- Living Room
- Cathedral/Vaulted, Deck Attached, Great Room, View
- Flooring
- Carpet, Tile, Wood
- Fire Place
- Electric, Family Room, Living Room, Metal, See Remarks
- Heating
- Central, Radiant, Radiant Floor
- Laundry
- Inside Room
- Main Level
- Dining Room, Garage, Kitchen, Living Room, Street Entrance
- Views
- Bay Bridge, City, City Lights, Downtown, Garden/Greenbelt, San Francisco, Sutro Tower, Twin Peaks
- Possession
- Close Of Escrow
- Architectural Style
- Contemporary
- Special Listing Conditions
- None
- Fee
- $0
MLS and other Information regarding properties for sale as shown in Theo have been obtained from various sources such as sellers, public records, agents and other third parties. This information may relate to the condition of the property, permitted or unpermitted uses, zoning, square footage, lot size/acreage or other matters affecting value or desirability. Unless otherwise indicated in writing, neither brokers, agents nor Theo have verified, or will verify, such information. If any such information is important to buyer in determining whether to buy, the price to pay or intended use of the property, buyer is urged to conduct their own investigation with qualified professionals, satisfy themselves with respect to that information, and to rely solely on the results of that investigation.
School data provided by GreatSchools. School service boundaries are intended to be used as reference only. To verify enrollment eligibility for a property, contact the school directly.
Presented by Coldwell Banker Realty
/https://theo-cloud-v2.s3.amazonaws.com/agent_profile_pictures/05435d00-964f-4068-94fb-a3a6cf7f00ef/1717042702.jpg)
