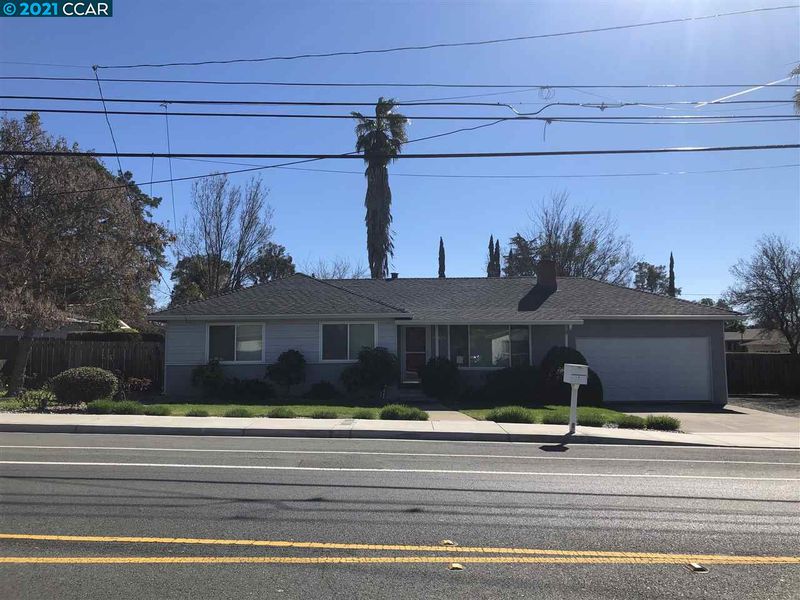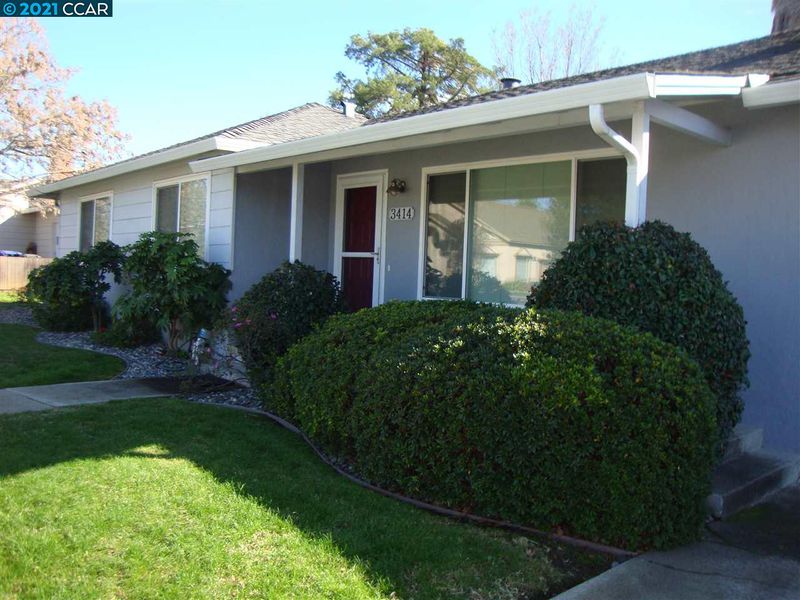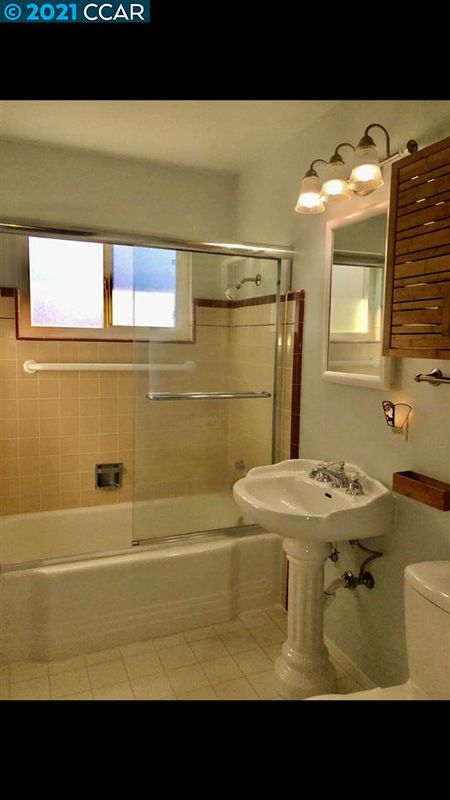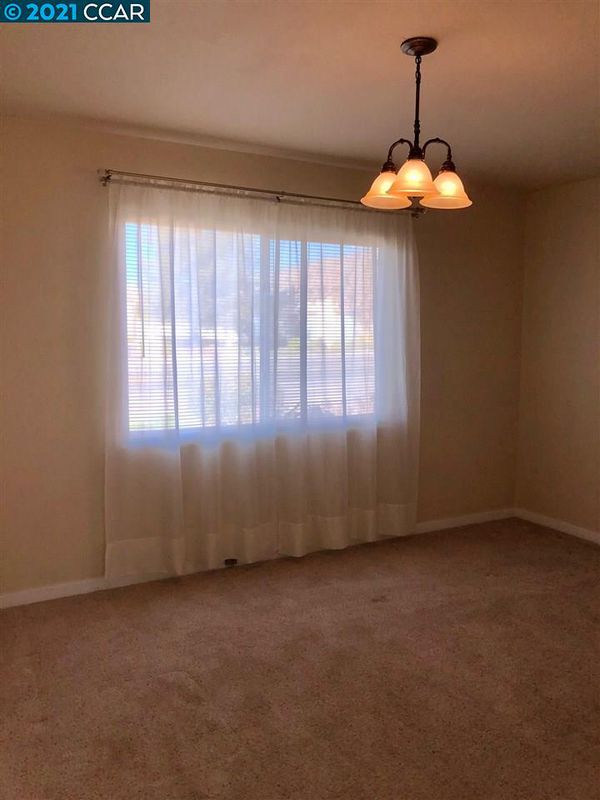3414 Concord
@ Billings Ct - None, Concord
$700,000
1,086 SQ FT
$645 SQ/FT
-

$645 SQ/FT

- 3
- 1
- 0
No home open due to Covid. Very nice retro, 1953 vintage charm and character with dual paned windows and updated bathroom. Nicely landscaped front & rear. Large deck for entertaining Bring your own decorating ideas and make this your home. 2 car garage. Enough side yard room to park 6-8 other automobiles or large RV. Make no mistake. You may want to do some updating or change the floor coverings but home is in move in condition
- Current Status
- Sold
- Sold Price
- $700,000
- Over List Price
- 11.1%
- Original Price
- $629,950
- List Price
- $629,950
- On Market Date
- Feb 24, 2021
- Contract Date
- Feb 27, 2021
- Close Date
- Mar 26, 2021
- Property Type
- Detached
- D/N/S
- None
- Zip Code
- 94519-2305
- MLS ID
- 40938884
- APN
- 1131230102
- Year Built
- 1953
- Possession
- Negotiable
- COE
- Mar 26, 2021
- Data Source
- MAXEBRDI
- Origin MLS System
- CONTRA COSTA
Monte Gardens Elementary School
Public K-5 Elementary
Students: 518 Distance: 0.3mi
Sunrise (Special Education) School
Public K-8 Special Education
Students: 30 Distance: 0.4mi
Wren Avenue Elementary School
Public K-5 Elementary
Students: 336 Distance: 0.6mi
Heights Elementary School
Public K-5 Elementary
Students: 615 Distance: 0.7mi
Calvary Christian School
Private 1-12
Students: 53 Distance: 0.7mi
Calvary Christian
Private 1-12 Religious, Nonprofit
Students: NA Distance: 0.7mi
- Bed
- 3
- Bath
- 1
- Parking
- 0
- Attached Garage, Garage Parking, Off Street Parking, RV/Boat Parking, Side Yard Access, Enclosed Garage
- SQ FT
- 1,086
- SQ FT Source
- Assessor Agent-Fill
- Lot SQ FT
- 10,500.0
- Lot Acres
- 0.241047 Acres
- Pool Info
- None
- Kitchen
- Counter - Tile, Eat In Kitchen, Gas Range/Cooktop, Microwave, Range/Oven Free Standing, Refrigerator
- Cooling
- None
- Disclosures
- Nat Hazard Disclosure
- Exterior Details
- Stucco, Wood Siding
- Flooring
- Linoleum, Carpet
- Fire Place
- Brick, Living Room
- Heating
- Wall Furnace
- Laundry
- Hookups Only, In Garage
- Main Level
- 3 Bedrooms, 1 Bath, Main Entry
- Possession
- Negotiable
- Architectural Style
- Ranch
- Construction Status
- Existing
- Additional Equipment
- Garage Door Opener, Water Heater Gas, Window Coverings, Carbon Mon Detector, Smoke Detector
- Lot Description
- Corner, Auto Sprinkler F&R, Backyard, Front Yard, Landscape Back, Landscape Front
- Pool
- None
- Roof
- Composition Shingles
- Solar
- None
- Terms
- Cash, Conventional
- Water and Sewer
- Sewer System - Public, Water - Public
- Yard Description
- Back Yard, Deck(s), Fenced, Front Yard, Side Yard, Sprinklers Automatic, Tool Shed, Front Porch, Landscape Back
- Fee
- Unavailable
MLS and other Information regarding properties for sale as shown in Theo have been obtained from various sources such as sellers, public records, agents and other third parties. This information may relate to the condition of the property, permitted or unpermitted uses, zoning, square footage, lot size/acreage or other matters affecting value or desirability. Unless otherwise indicated in writing, neither brokers, agents nor Theo have verified, or will verify, such information. If any such information is important to buyer in determining whether to buy, the price to pay or intended use of the property, buyer is urged to conduct their own investigation with qualified professionals, satisfy themselves with respect to that information, and to rely solely on the results of that investigation.
School data provided by GreatSchools. School service boundaries are intended to be used as reference only. To verify enrollment eligibility for a property, contact the school directly.
Presented by BIll Jacobus
/https://theo-cloud-v2.s3.amazonaws.com/agent_profile_pictures/85c614db-2e2b-4471-9a5b-6cd9e94ea33e/1610666960.jpg)

















