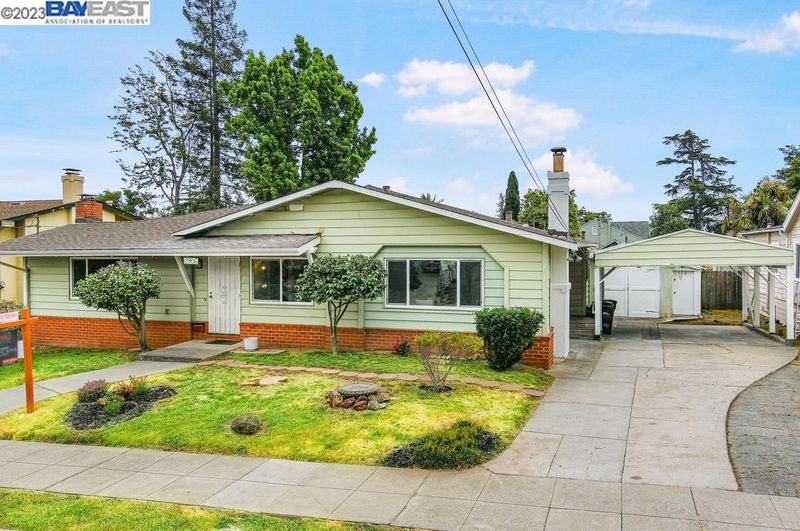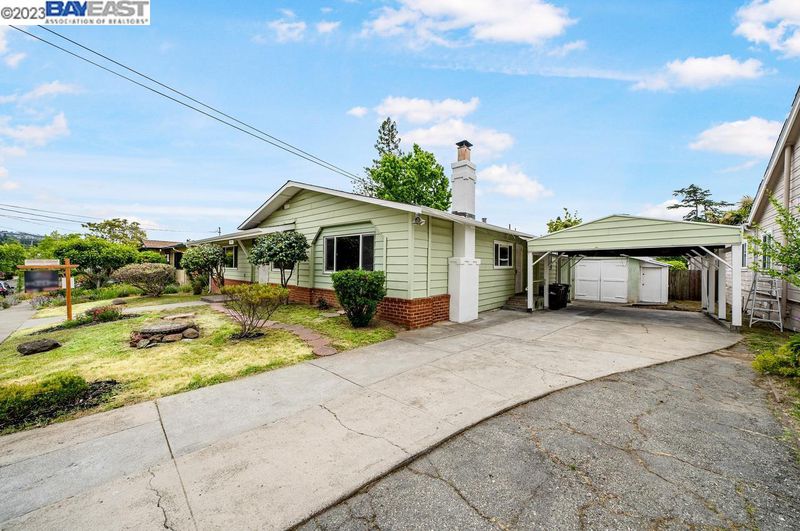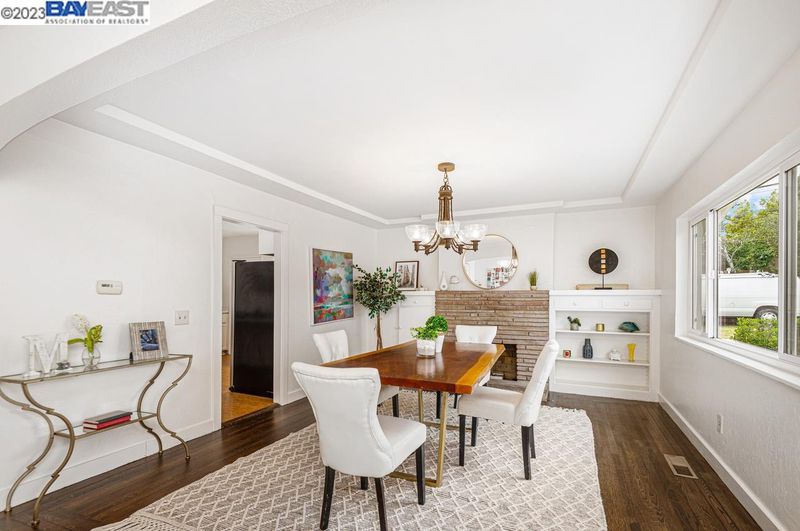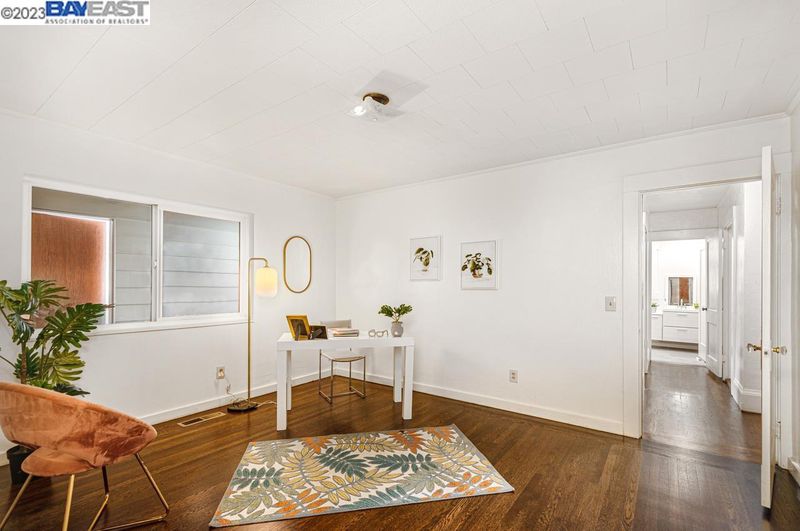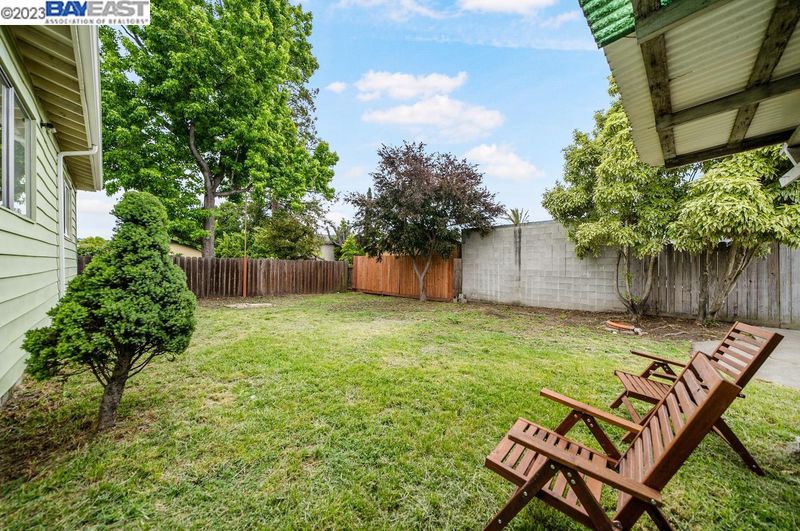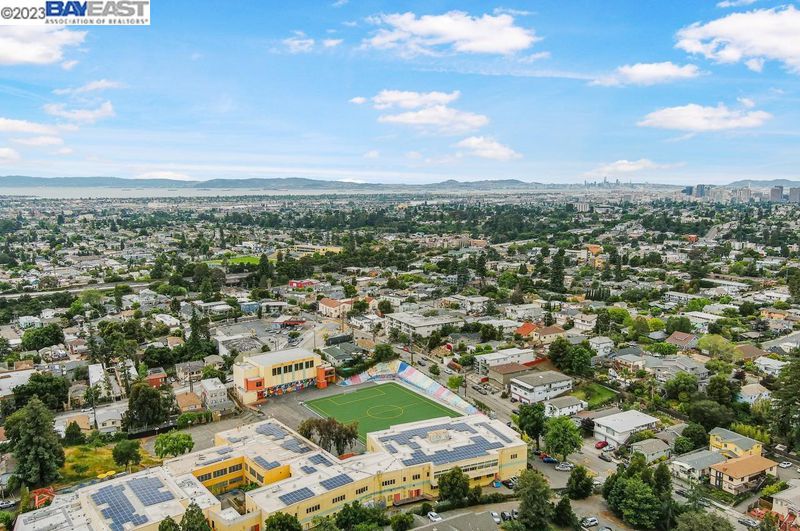2905 California St
@ Maple St - UPPER DIMOND, Oakland
$1,170,000
2,400 SQ FT
$488 SQ/FT
-

$488 SQ/FT

- 5
- 2
- 0
Welcome to 2905 California St in Oakland's highly sought-after Upper Dimond District! This charming property, owned by the same family for over 40 years, is now ready to create new cherished memories with a new owner. Situated on a spacious 8,550 sq ft flat lot, this single-story home boasts a generous living space of 2,400 sq ft. A well-designed floor plan featuring five bedrooms and two full bathrooms, a formal living room and a formal dining room. The interior has been recently updated with new interior paint, giving it a fresh and modern feel. The beautifully refinished hardwood floors exude warmth and elegance, adding a touch of timeless charm to the home. The updated kitchen features quartz countertops and stainless steel appliances. The home also features a large laundry room and a delightful sunroom. Outside is a long driveway with a carport, ensuring ample parking for multiple vehicles. One of the standout features of this property is the potential for an ADU in the detached storage, providing opportunity for a home office, workshop or rental income. Commute is a breeze with easy access to I580 and HWY13, making this location ideal for those who work in Oakland or need to travel to neighboring cities. Dont miss out! Open House Sat/Sun 1PM-4PM.
- Current Status
- Sold
- Sold Price
- $1,170,000
- Under List Price
- 2.4%
- Original Price
- $1,199,000
- List Price
- $1,199,000
- On Market Date
- Jun 9, 2023
- Contract Date
- Jun 29, 2023
- Close Date
- Jul 27, 2023
- Add'l Online Content
- https://tour.jacoballenmedia.com/tours/jqi65n
- Property Type
- Detached
- D/N/S
- UPPER DIMOND
- Zip Code
- 94602
- MLS ID
- 41029805
- APN
- 29-979-17
- Year Built
- 1927
- Possession
- COE
- COE
- Jul 27, 2023
- Data Source
- MAXEBRDI
- Origin MLS System
- BAY EAST
Fred Finch-Oakland Hills Academy
Private 6-12 Special Education, Secondary, Coed
Students: 11 Distance: 0.1mi
Fred Finch-Oakland Hills Academy
Private 7-12 Special Education, Secondary, Coed
Students: 13 Distance: 0.1mi
Bret Harte Middle School
Public 6-9 Middle, Coed
Students: 556 Distance: 0.1mi
Muhammad Institute Of Islam
Private K-10
Students: 7 Distance: 0.3mi
Muhammad Institute
Private 2-8
Students: NA Distance: 0.3mi
Sequoia Elementary School
Public K-5 Elementary
Students: 436 Distance: 0.4mi
- Bed
- 5
- Bath
- 2
- Parking
- 0
- Covered Parking, Off Street Parking
- SQ FT
- 2,400
- SQ FT Source
- Public Records
- Lot SQ FT
- 8,550.0
- Lot Acres
- 0.196281 Acres
- Pool Info
- None
- Kitchen
- Dishwasher, Garbage Disposal, Gas Range/Cooktop, Refrigerator
- Cooling
- None
- Disclosures
- Nat Hazard Disclosure
- Exterior Details
- Vinyl Siding
- Flooring
- Hardwood Floors, Tile, Vinyl
- Fire Place
- Dining Room, Living Room
- Heating
- Fireplace(s)
- Laundry
- Dryer, Washer
- Main Level
- 1 Bedroom, 2 Bedrooms, 3 Bedrooms, 4 Bedrooms, 5 Bedrooms, 2 Baths, Laundry Facility, Main Entry
- Possession
- COE
- Architectural Style
- Ranch
- Construction Status
- Existing
- Additional Equipment
- None
- Lot Description
- Level, Regular, Backyard, Front Yard
- Pool
- None
- Roof
- Composition Shingles
- Solar
- None
- Terms
- Cash, Conventional
- Water and Sewer
- Sewer System - Public, Water - Public
- Yard Description
- Back Yard, Front Yard, Back Yard Fence, Landscape Front
- Fee
- Unavailable
MLS and other Information regarding properties for sale as shown in Theo have been obtained from various sources such as sellers, public records, agents and other third parties. This information may relate to the condition of the property, permitted or unpermitted uses, zoning, square footage, lot size/acreage or other matters affecting value or desirability. Unless otherwise indicated in writing, neither brokers, agents nor Theo have verified, or will verify, such information. If any such information is important to buyer in determining whether to buy, the price to pay or intended use of the property, buyer is urged to conduct their own investigation with qualified professionals, satisfy themselves with respect to that information, and to rely solely on the results of that investigation.
School data provided by GreatSchools. School service boundaries are intended to be used as reference only. To verify enrollment eligibility for a property, contact the school directly.
Presented by Keller Williams Tri-Valley
/https://theo-cloud-v2.s3.amazonaws.com/agent_profile_pictures/85c614db-2e2b-4471-9a5b-6cd9e94ea33e/1610666960.jpg)
