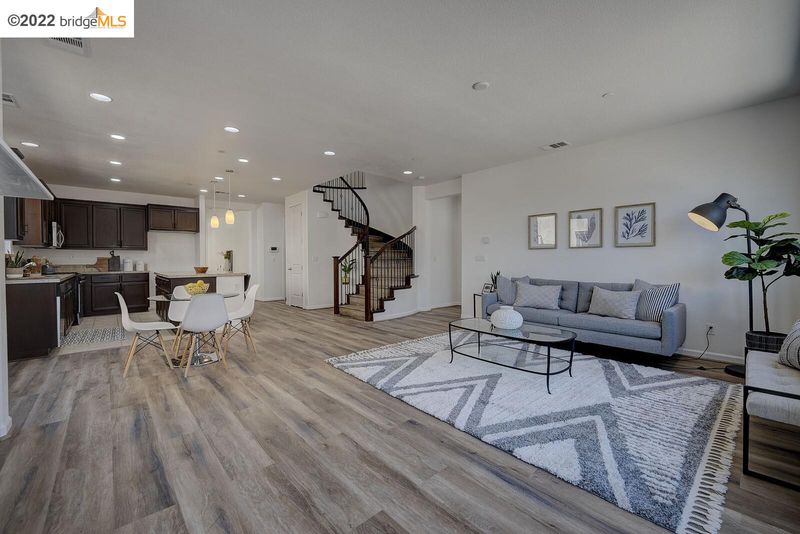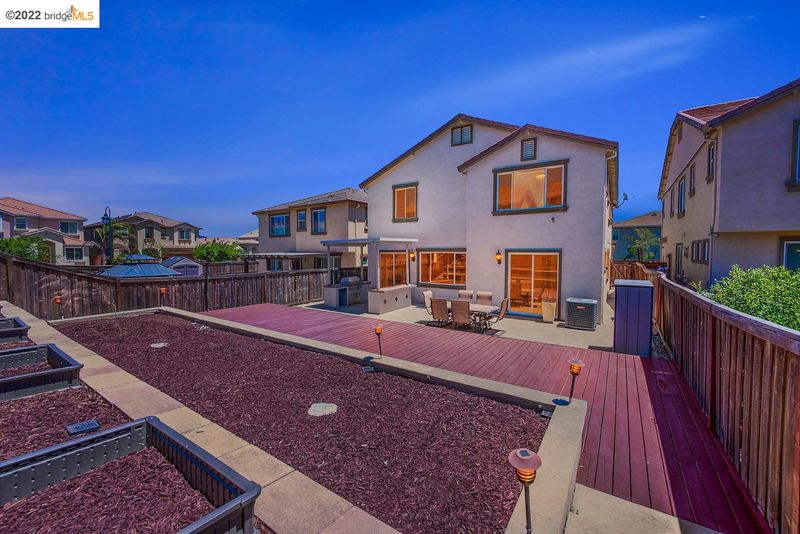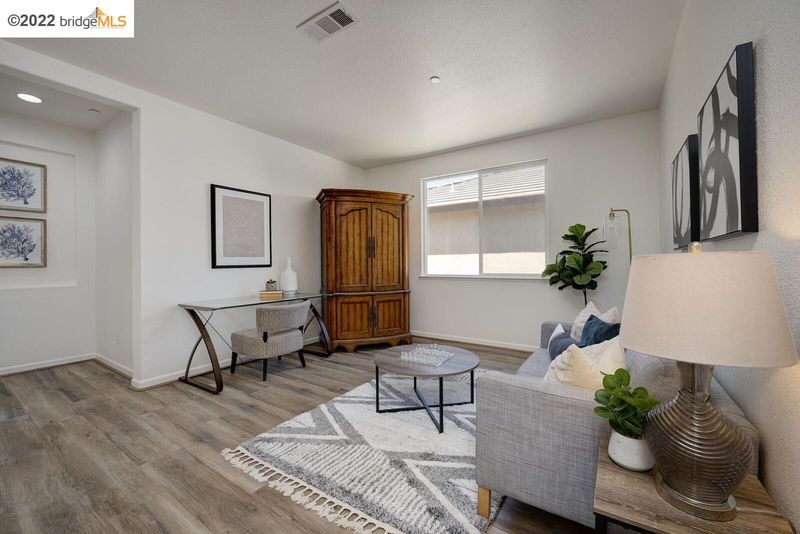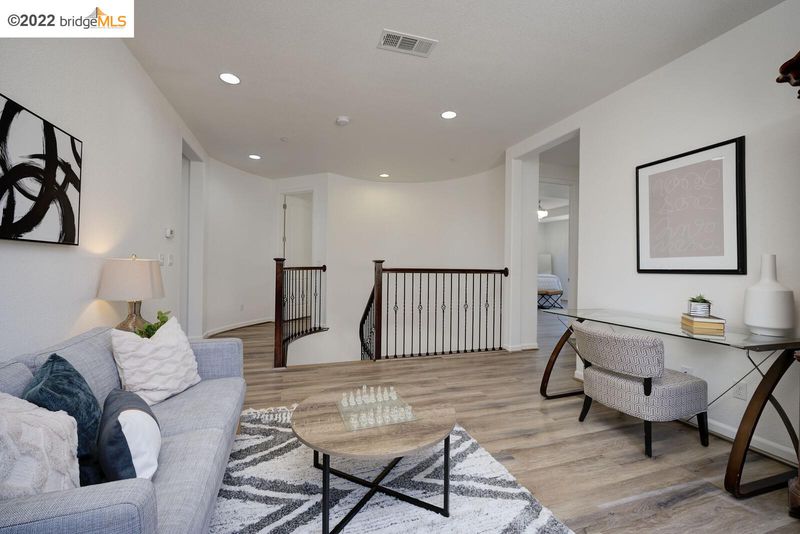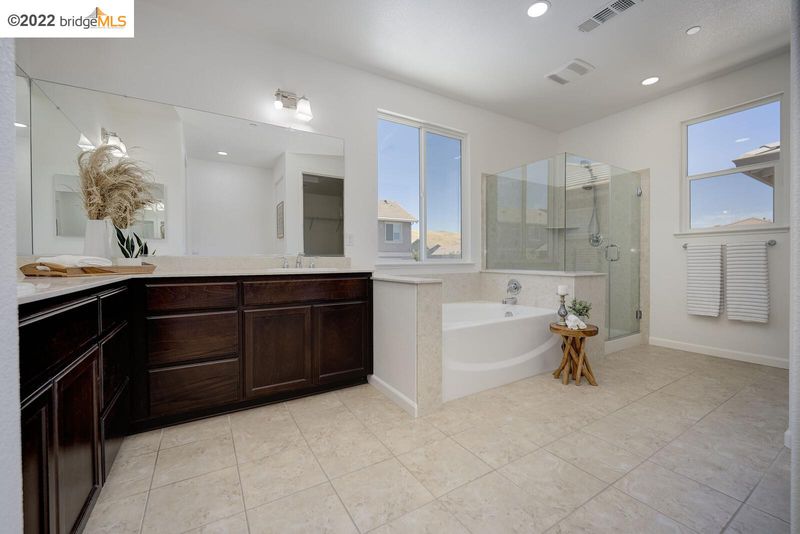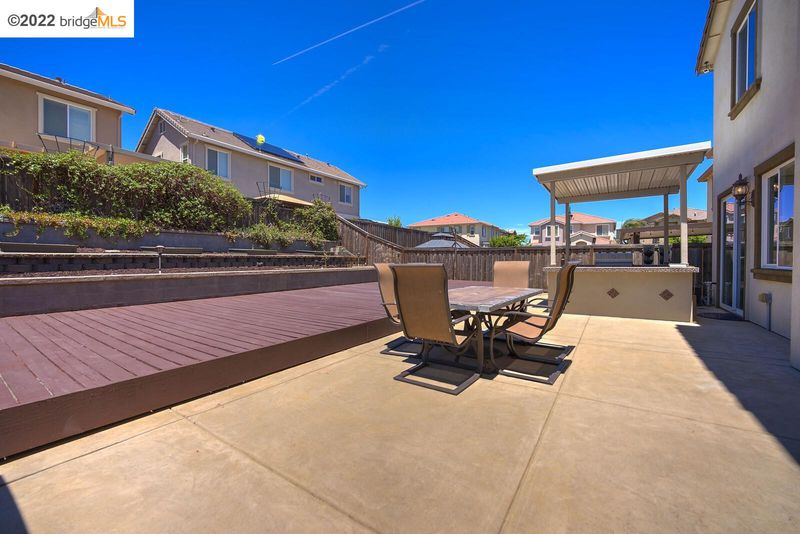2129 Lariat Dr
@ GPS - CORDELIA, Fairfield
$825,000
3,257 SQ FT
$253 SQ/FT
-

$253 SQ/FT

- 5
- 3.5 (3/1)
- 2
Contemporary 5 bedroom 3.5 bathroom home boasting 3,257 sq. feet of bright, spacious living, with modern finishes. Ample storage throughout the home and in the laundry room. Large master bedroom upstairs with walk-in closet, upgraded frameless shower door, and separate soaking tub. The Junior suite downstairs has a full bath, walk-in closet, and upgraded custom feature of having a patio slider to step right out into the backyard (you won’t find that on any of the other homes in the Symphony). Enhanced outdoor entertaining with stamped concrete patio, outdoor kitchen with custom height awning and plumbed gas BBQ, outdoor mini fridge, gas fire strip (propane), aux plug into outdoor music speakers, under counter lighting on the bar side of the outdoor kitchen, full-width deck with drainage underneath, upper tiered garden complete with raised garden beds and drip system pulled into each box. Solar panels owned and convey.
- Current Status
- Sold
- Sold Price
- $825,000
- Sold At List Price
- -
- Original Price
- $825,000
- List Price
- $825,000
- On Market Date
- Sep 8, 2022
- Contract Date
- Oct 8, 2022
- Close Date
- Nov 9, 2022
- Add'l Online Content
- http://2129lariatdr.com
- Property Type
- Detached
- D/N/S
- CORDELIA
- Zip Code
- 94534
- MLS ID
- 41007797
- APN
- 0181-653-010
- Year Built
- 2013
- Possession
- COE
- COE
- Nov 9, 2022
- Data Source
- MAXEBRDI
- Origin MLS System
- Bridge AOR
Cordelia Hills Elementary School
Public K-5 Elementary
Students: 682 Distance: 0.5mi
Green Valley Middle School
Public 6-8 Middle
Students: 915 Distance: 0.8mi
Oakbrook Elementary School
Public K-8 Elementary, Yr Round
Students: 546 Distance: 2.0mi
Angelo Rodriguez High School
Public 9-12 Secondary
Students: 1882 Distance: 2.4mi
Spectrum Center-Solano Campus
Private K-12 Special Education Program, Coed
Students: 52 Distance: 3.6mi
Nelda Mundy Elementary School
Public K-5 Elementary
Students: 772 Distance: 3.8mi
- Bed
- 5
- Bath
- 3.5 (3/1)
- Parking
- 2
- Attached Garage
- SQ FT
- 3,257
- SQ FT Source
- Public Records
- Lot SQ FT
- 5,355.0
- Lot Acres
- 0.122934 Acres
- Pool Info
- None
- Kitchen
- Island, Pantry, Other
- Cooling
- Central 2 Or 2+ Zones A/C
- Disclosures
- Nat Hazard Disclosure
- Exterior Details
- Stucco & Stone
- Flooring
- Concrete Slab, Tile, Wood
- Fire Place
- Woodburning
- Heating
- Central
- Laundry
- In Laundry Room
- Main Level
- 1 Bedroom, 1.5 Baths
- Possession
- COE
- Architectural Style
- Spanish
- Construction Status
- Existing
- Additional Equipment
- Solar
- Lot Description
- Regular
- Pool
- None
- Roof
- Tile
- Solar
- Other, Unknown
- Terms
- Cash, Conventional
- Water and Sewer
- Sewer System - Public
- Yard Description
- Back Yard, Deck(s), Fenced, Terraced Back, Tool Shed, Landscape Back, Landscape Front
- Fee
- Unavailable
MLS and other Information regarding properties for sale as shown in Theo have been obtained from various sources such as sellers, public records, agents and other third parties. This information may relate to the condition of the property, permitted or unpermitted uses, zoning, square footage, lot size/acreage or other matters affecting value or desirability. Unless otherwise indicated in writing, neither brokers, agents nor Theo have verified, or will verify, such information. If any such information is important to buyer in determining whether to buy, the price to pay or intended use of the property, buyer is urged to conduct their own investigation with qualified professionals, satisfy themselves with respect to that information, and to rely solely on the results of that investigation.
School data provided by GreatSchools. School service boundaries are intended to be used as reference only. To verify enrollment eligibility for a property, contact the school directly.
Presented by Bridges 8 Real Estate
/https://theo-cloud-v2.s3.amazonaws.com/agent_profile_pictures/85c614db-2e2b-4471-9a5b-6cd9e94ea33e/1610666960.jpg)
