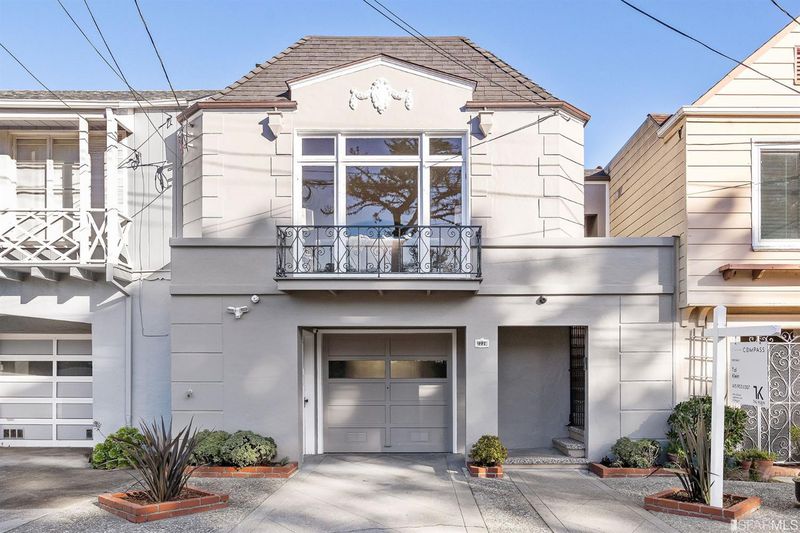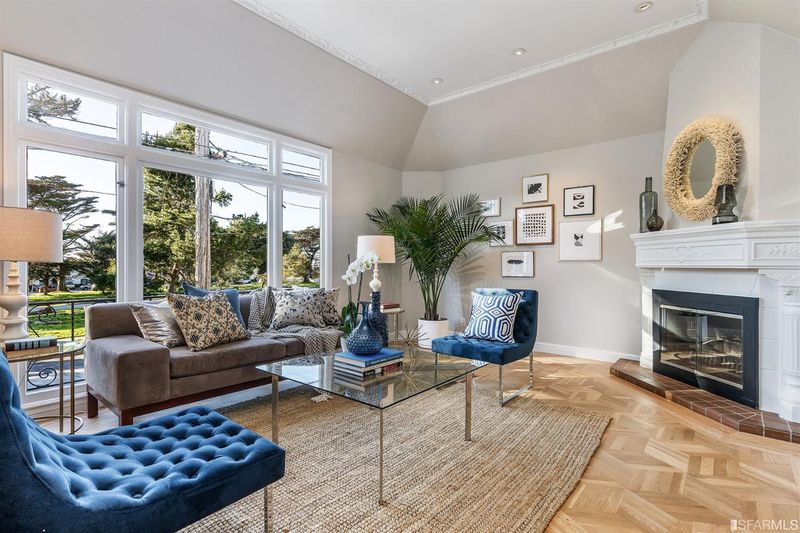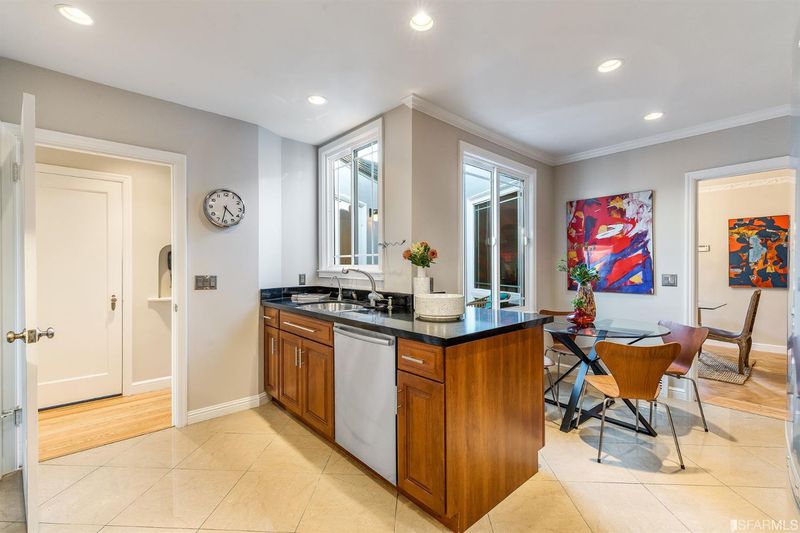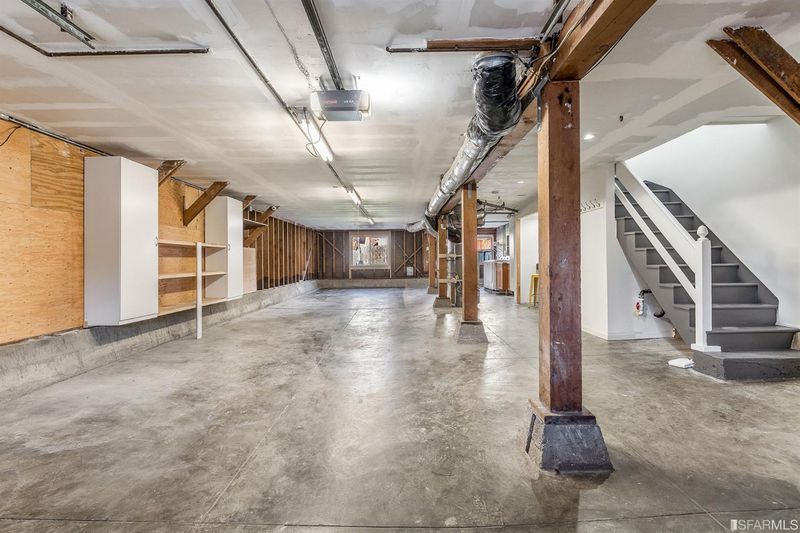2238 36th Ave
@ Rivera - 2 - Parkside, San Francisco
$1,610,000
1,500 SQ FT
$1,073 SQ/FT
-

$1,073 SQ/FT

- 2
- 1.5
- 0
Don't miss this! Remodeled Parkside Center Patio Home. Wonderful location facing the wooded park-strip of Sunset blvd. Many original details. Vaulted living room celling & wood burning fireplace. Remodeled kitchen w/pantry. Sunny breakfast room overlook center patio. 2 generous bedrooms & split bathroom. Huge expansion potential. Undeveloped ground level with ample ceiling height. Currently a 3+car garage with internal access, workbench, laundry and 1/2 bath. Build out the 1295 sq ft (per marketing floorplan) ground level to your family's needs. East facing/wind protected level back yard ready for your imagination. Well maintained home with updated systems! Steps from Saint Ignatius and L-Taraval. Ample street parking.
- Days on Market
- 14 days
- Current Status
- Sold
- Sold Price
- $1,610,000
- Over List Price
- 25.3%
- Original Price
- $1,285,000
- List Price
- $1,285,000
- On Market Date
- Feb 6, 2019
- Contract Date
- Feb 20, 2019
- Close Date
- Mar 15, 2019
- Property Type
- Single-Family Homes
- District
- 2 - Parkside
- Zip Code
- 94116
- MLS ID
- 480905
- APN
- 2314-027
- Year Built
- 1941
- Possession
- Close of Escrow
- COE
- Mar 15, 2019
- Data Source
- SFAR
- Origin MLS System
St. Ignatius College Preparatory School
Private 9-12 Secondary, Religious, Coed
Students: 1478 Distance: 0.2mi
Stevenson (Robert Louis) Elementary School
Public K-5 Elementary
Students: 489 Distance: 0.3mi
S.F. County Special Education School
Public K-12 Special Education
Students: 74 Distance: 0.3mi
Giannini (A.P.) Middle School
Public 6-8 Middle
Students: 1188 Distance: 0.5mi
St. Gabriel Elementary School
Private K-8 Elementary, Religious, Coed
Students: 467 Distance: 0.5mi
Sunset Elementary School
Public K-5 Elementary
Students: 407 Distance: 0.5mi
- Bed
- 2
- Bath
- 1.5
- Split Bath, Shower and Tub
- Parking
- 0
- SQ FT
- 1,500
- SQ FT Source
- Per Tax Records
- Lot SQ FT
- 2,996.0
- Lot Acres
- 0.07 Acres
- Kitchen
- Gas Range, Hood Over Range, Built-In Oven, Refrigerator, Dishwasher, Garbage Disposal, Breakfast Area, Pantry, Remodeled
- Cooling
- Central Heating, Gas
- Dining Room
- Formal
- Disclosures
- Disclosure Pkg Avail
- Exterior Details
- Stucco, Wood Siding
- Living Room
- Cathedral/Vaulted
- Flooring
- Hardwood
- Foundation
- Concrete
- Fire Place
- 1, Wood Burning
- Heating
- Central Heating, Gas
- Laundry
- Washer/Dryer, In Garage
- Main Level
- 2 Bedrooms, 1 Bath, Living Room, Dining Room, Kitchen
- Views
- Garden/Greenbelt
- Possession
- Close of Escrow
- Special Listing Conditions
- None
- Fee
- $0
MLS and other Information regarding properties for sale as shown in Theo have been obtained from various sources such as sellers, public records, agents and other third parties. This information may relate to the condition of the property, permitted or unpermitted uses, zoning, square footage, lot size/acreage or other matters affecting value or desirability. Unless otherwise indicated in writing, neither brokers, agents nor Theo have verified, or will verify, such information. If any such information is important to buyer in determining whether to buy, the price to pay or intended use of the property, buyer is urged to conduct their own investigation with qualified professionals, satisfy themselves with respect to that information, and to rely solely on the results of that investigation.
School data provided by GreatSchools. School service boundaries are intended to be used as reference only. To verify enrollment eligibility for a property, contact the school directly.
Presented by Compass
/https://theo-cloud-v2.s3.amazonaws.com/agent_profile_pictures/e17ce4ed-ae33-41de-a91e-746e29ae59fc/1484196428.jpeg)




































