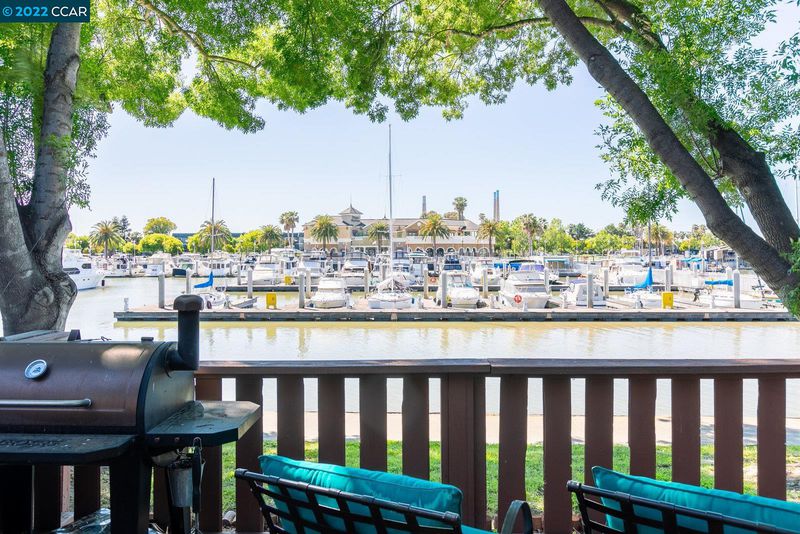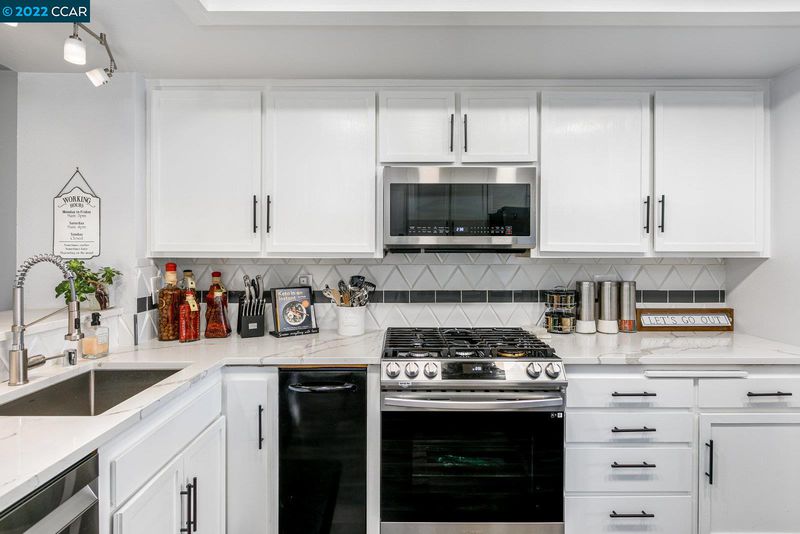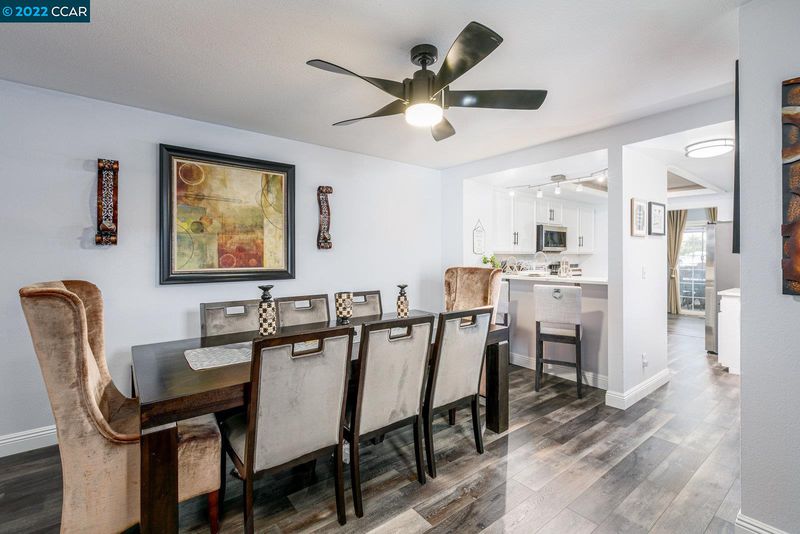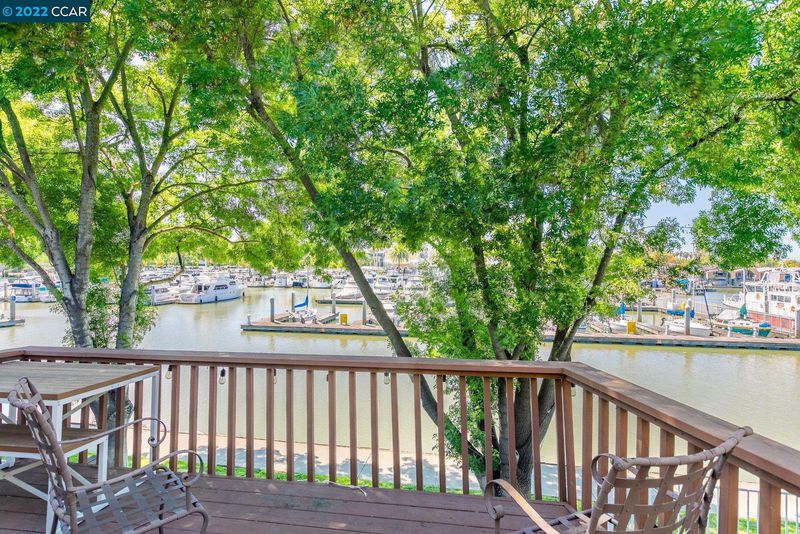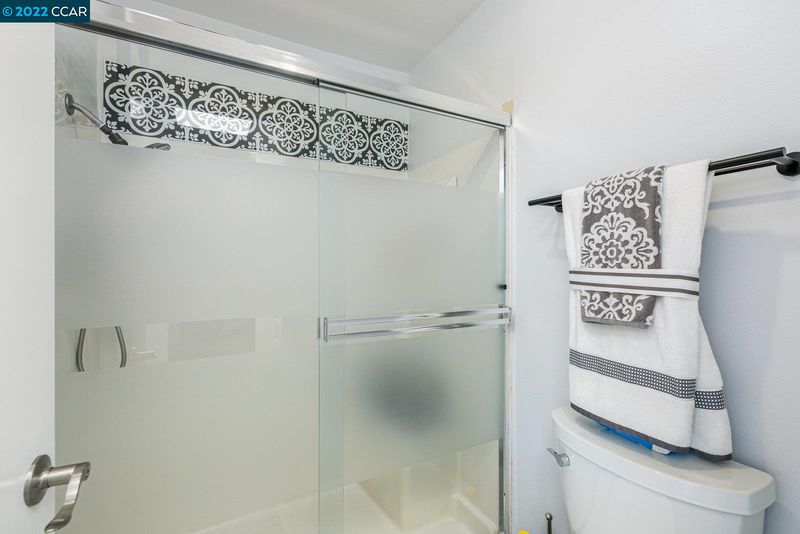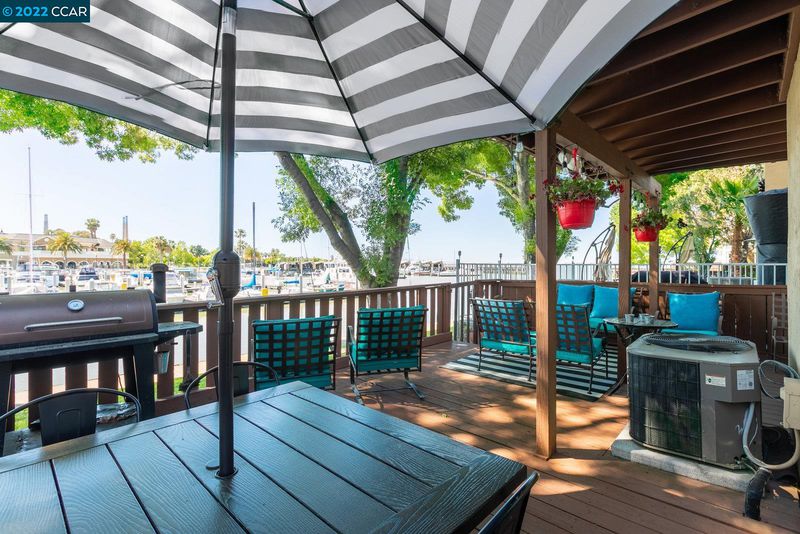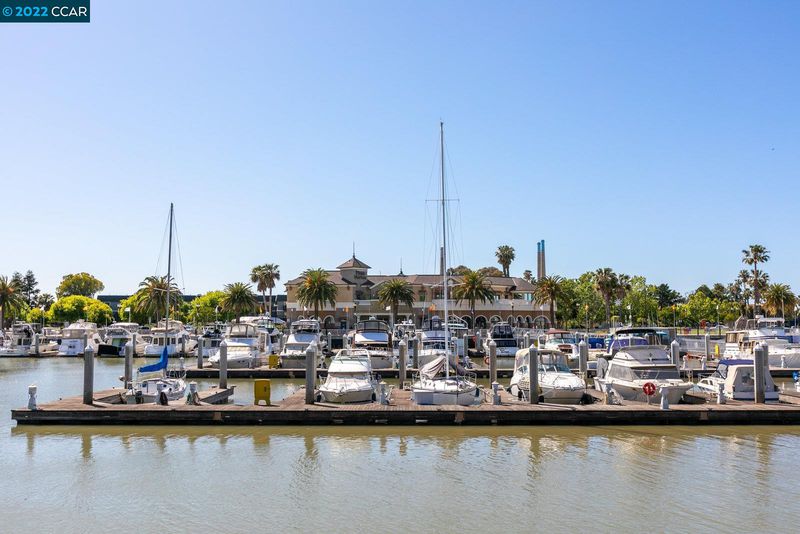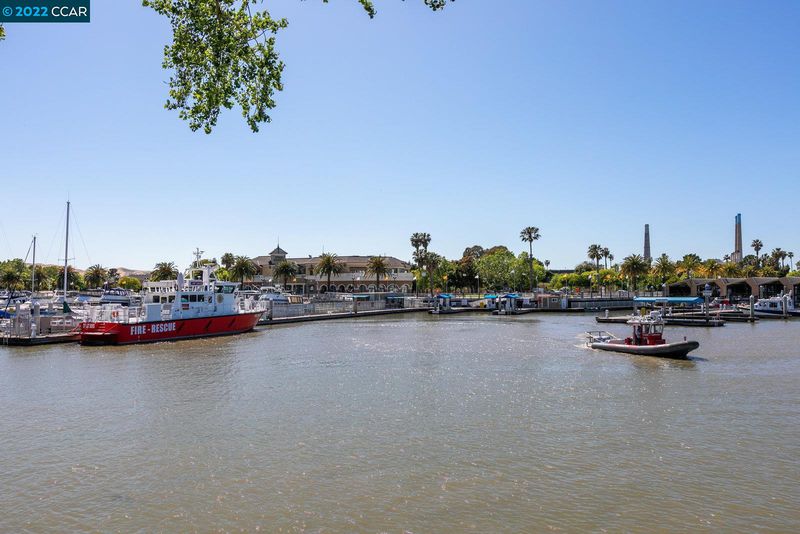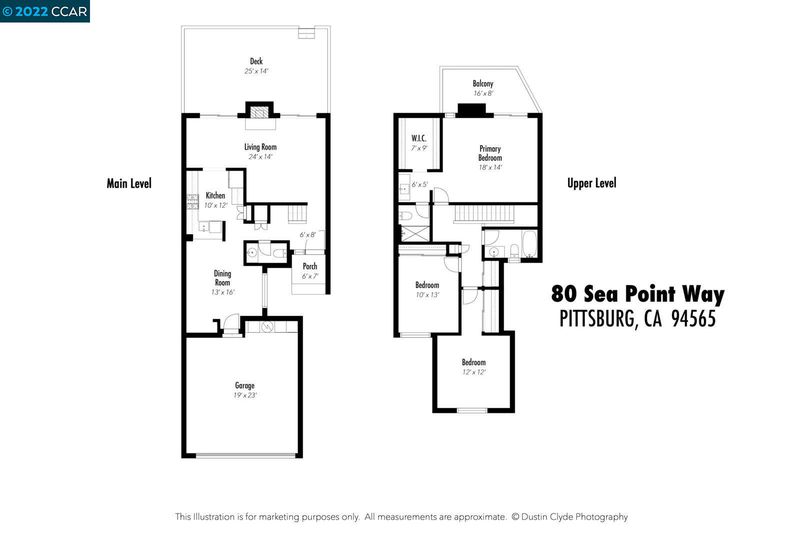80 Sea Point Way
@ Bay Crest Drive - BAY HARBOR PARK, Pittsburg
$640,000
1,811 SQ FT
$353 SQ/FT
-

$353 SQ/FT

- 3
- 2.5 (2/1)
- 0
Upgraded Marina Living in Pittsburg! Backyard views overlooking the picturesque marina don't come up for sale very often and this one comes with UPPER and LOWER decks, 3 bedrooms and 1811 sqft. of living space! So convenient living less than two miles from BART and just a short walk from the Pittsburg downtown, enjoy a nice weekend stroll through town or a leisurely walk to the numerous events and festivals that take place every year. Enjoy the warm summer’s evening relaxing on either your large deck or upstairs balcony, both of which overlook the marina. The lower deck and two sliding doors off of the living room make this home perfect for entertaining friends or family. The upstairs features the three bedrooms, one of which, the master, has a marina view with a balcony. Also close by are the community pool and tennis courts that are available for your use.
- Current Status
- Sold
- Sold Price
- $640,000
- Over List Price
- 4.1%
- Original Price
- $615,000
- List Price
- $615,000
- On Market Date
- May 7, 2022
- Contract Date
- May 13, 2022
- Close Date
- Jun 2, 2022
- Add'l Online Content
- https://www.80seapointway.com/
- Property Type
- Townhouse
- D/N/S
- BAY HARBOR PARK
- Zip Code
- 94565
- MLS ID
- 40992184
- APN
- 085-300-046
- Year Built
- 1982
- Possession
- COE
- COE
- Jun 2, 2022
- Data Source
- MAXEBRDI
- Origin MLS System
- CONTRA COSTA
Marina Vista Elementary School
Public K-5 Elementary
Students: 649 Distance: 0.4mi
St. Peter Martyr Elementary School
Private K-8 Elementary, Religious, Coed
Students: 216 Distance: 0.5mi
Pittsburg Adult Education Center
Public n/a Adult Education
Students: NA Distance: 0.5mi
Pittsburg Senior High School
Public 9-12 Secondary
Students: 3573 Distance: 1.1mi
Parkside Elementary School
Public K-5 Elementary
Students: 646 Distance: 1.3mi
Martin Luther King Jr. Junior High School
Public 6-8 Coed
Students: 711 Distance: 1.6mi
- Bed
- 3
- Bath
- 2.5 (2/1)
- Parking
- 0
- Attached Garage
- SQ FT
- 1,811
- SQ FT Source
- Public Records
- Lot SQ FT
- 2,300.0
- Lot Acres
- 0.052801 Acres
- Pool Info
- None
- Kitchen
- Breakfast Bar, Counter - Stone, Dishwasher, Garbage Disposal, Gas Range/Cooktop, Microwave, Refrigerator, Trash Compactor
- Cooling
- Central 1 Zone A/C, Ceiling Fan(s)
- Disclosures
- Disclosure Package Avail
- Exterior Details
- Stucco
- Flooring
- Laminate
- Fire Place
- Living Room
- Heating
- Forced Air 1 Zone
- Laundry
- Hookups Only, In Garage, In Unit
- Upper Level
- 3 Bedrooms, 2 Baths
- Main Level
- 0.5 Bath, Main Entry
- Views
- Marina, Water
- Possession
- COE
- Architectural Style
- Traditional
- Construction Status
- Existing
- Additional Equipment
- Mirrored Closet Door(s), See Remarks, Smoke Detector
- Lot Description
- Front Yard
- Pool
- None
- Roof
- Rolled Composition, Flat
- Solar
- None
- Terms
- Cash, Conventional, FHA, VA, Call Listing Agent
- Unit Features
- Levels in Unit - 2
- Water and Sewer
- Sewer System - Public, Water - Public
- Yard Description
- Deck(s), Wood Fencing
- * Fee
- $250
- Name
- BAY HARBOR PARK
- Phone
- 925-937-1011
- *Fee includes
- Common Area Maint, Management Fee, and Maintenance Grounds
MLS and other Information regarding properties for sale as shown in Theo have been obtained from various sources such as sellers, public records, agents and other third parties. This information may relate to the condition of the property, permitted or unpermitted uses, zoning, square footage, lot size/acreage or other matters affecting value or desirability. Unless otherwise indicated in writing, neither brokers, agents nor Theo have verified, or will verify, such information. If any such information is important to buyer in determining whether to buy, the price to pay or intended use of the property, buyer is urged to conduct their own investigation with qualified professionals, satisfy themselves with respect to that information, and to rely solely on the results of that investigation.
School data provided by GreatSchools. School service boundaries are intended to be used as reference only. To verify enrollment eligibility for a property, contact the school directly.
Presented by Bridges 8 Real Estate
/https://theo-cloud-v2.s3.amazonaws.com/agent_profile_pictures/85c614db-2e2b-4471-9a5b-6cd9e94ea33e/1610666960.jpg)
