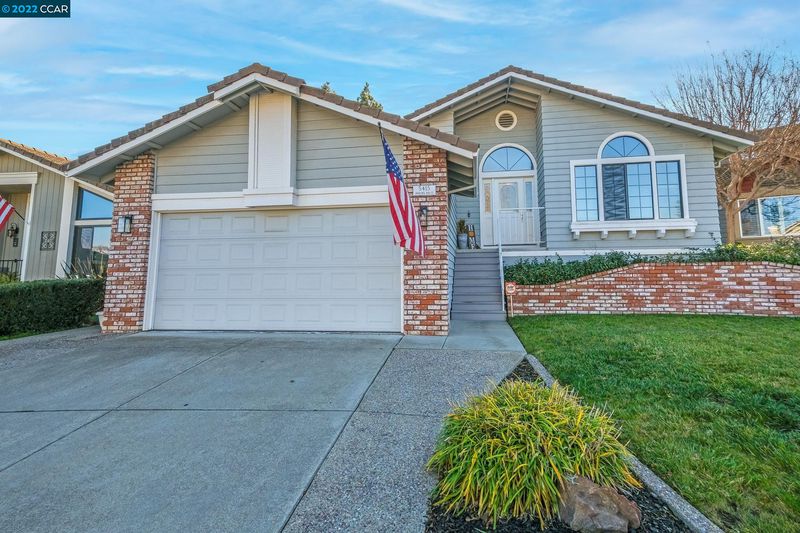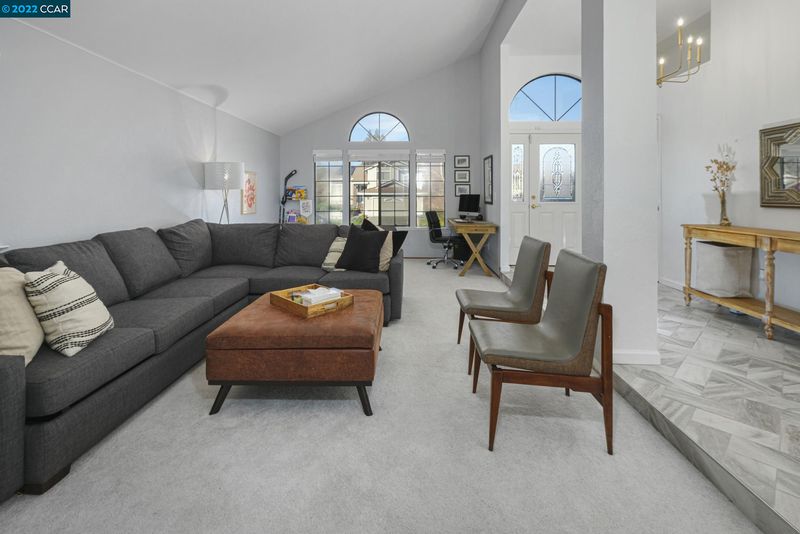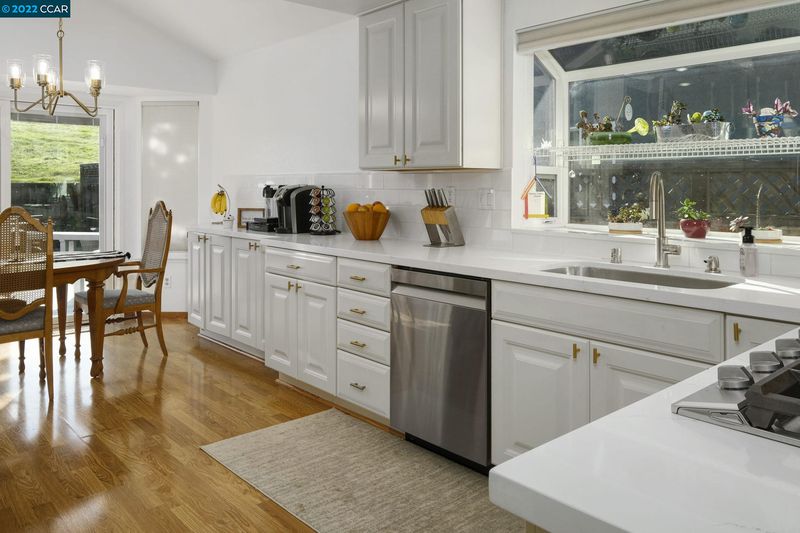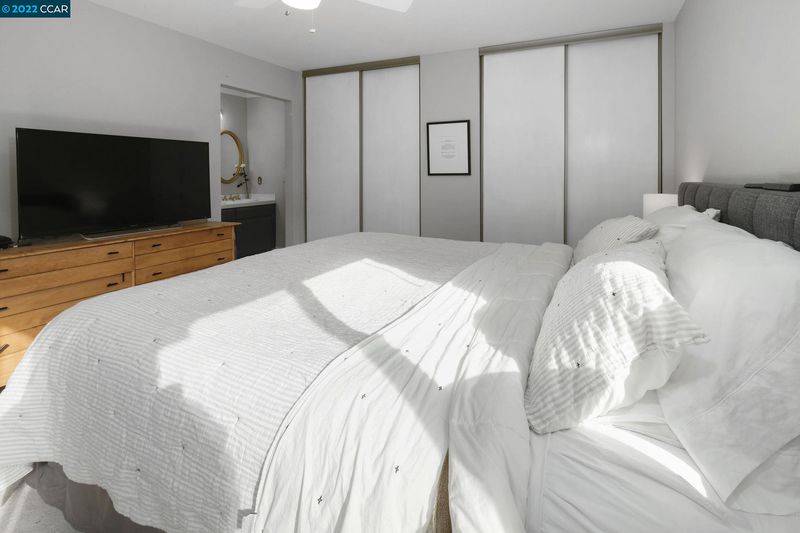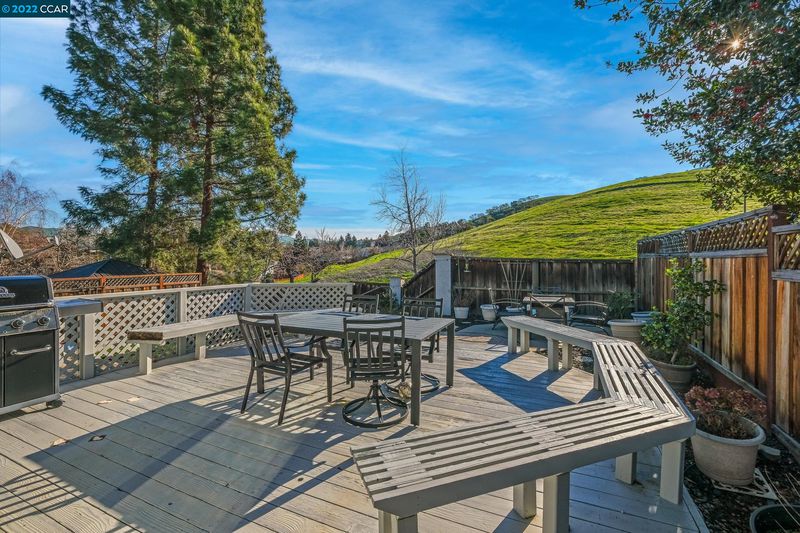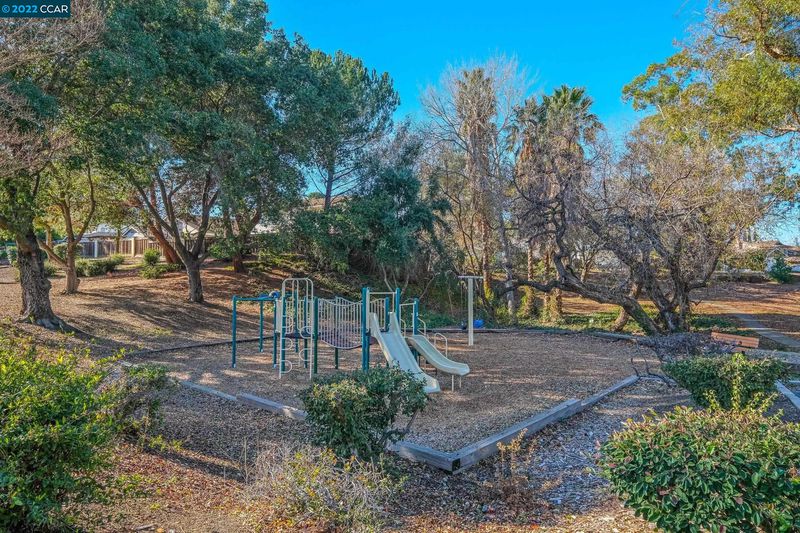5415 Paso Del Rio Ct
@ Glenwillow - PINE HOLLOW, Concord
$975,000
1,629 SQ FT
$599 SQ/FT
-

$599 SQ/FT

- 3
- 2
- 0
Gorgeous Pine Hollow Home with no rear neighbors and beautiful hillside views makes this an ideal location! The entry way features attractive gray chevron pattern tiles opening into the living room with lots of natural light. Remodeled kitchen with tons of cabinetry, new Quartz counters, and a breakfast nook that looks out to the backyard. Comfortable family room with an attractive fireplace. Few steps down to bedrooms. Primary bedroom has access to the back patio and spacious deck where you can enjoy the views. Elementary, middle & Clayton Charter school are nearby. Just a short distance to Mitchell canyon/Mt Diablo trails, shopping, restaurants & entertainment.
- Current Status
- Sold
- Sold Price
- $975,000
- Over List Price
- 11.4%
- Original Price
- $875,000
- List Price
- $875,000
- On Market Date
- Jan 7, 2022
- Contract Date
- Jan 20, 2022
- Close Date
- Feb 14, 2022
- Add'l Online Content
- https://listings.allaccessphoto.com/v2/5415-paso-del-rio-ct-concord-ca-94521-1434314/branded
- Property Type
- Detached
- D/N/S
- PINE HOLLOW
- Zip Code
- 94521
- MLS ID
- 40977439
- APN
- 121-270-007
- Year Built
- 1988
- Possession
- COE
- COE
- Feb 14, 2022
- Data Source
- MAXEBRDI
- Origin MLS System
- CONTRA COSTA
Highlands Elementary School
Public K-5 Elementary
Students: 542 Distance: 0.6mi
Pine Hollow Middle School
Public 6-8 Middle
Students: 569 Distance: 0.6mi
Wood-Rose College Preparatory
Private 9-12 Religious, Nonprofit
Students: NA Distance: 0.7mi
Clayton Valley Charter High
Charter 9-12 Secondary
Students: 2196 Distance: 0.8mi
Mt. Diablo Elementary School
Public K-5 Elementary
Students: 798 Distance: 1.4mi
Hope Academy For Dyslexics
Private 1-8
Students: 22 Distance: 1.5mi
- Bed
- 3
- Bath
- 2
- Parking
- 0
- Attached Garage
- SQ FT
- 1,629
- SQ FT Source
- Assessor Auto-Fill
- Lot SQ FT
- 6,400.0
- Lot Acres
- 0.146924 Acres
- Pool Info
- None
- Kitchen
- Breakfast Nook, Counter - Stone, Dishwasher, Garbage Disposal, Gas Range/Cooktop, Refrigerator
- Cooling
- Central 1 Zone A/C
- Disclosures
- None
- Exterior Details
- Dual Pane Windows, Wood Siding
- Flooring
- Laminate, Tile, Carpet
- Fire Place
- Family Room
- Heating
- Forced Air 1 Zone
- Laundry
- Hookups Only, In Laundry Room
- Main Level
- Main Entry
- Views
- Hills
- Possession
- COE
- Basement
- 3 Bedrooms, 2 Baths, Primary Bedrm Suite - 1
- Architectural Style
- Contemporary
- Construction Status
- Existing
- Additional Equipment
- Water Heater Gas, Window Coverings, Smoke Detector
- Lot Description
- Court
- Pool
- None
- Roof
- Tile
- Solar
- None
- Terms
- Cash, Conventional
- Water and Sewer
- Sewer System - Public, Water - Public
- Yard Description
- Back Yard, Deck(s), Fenced, Front Yard
- Fee
- Unavailable
MLS and other Information regarding properties for sale as shown in Theo have been obtained from various sources such as sellers, public records, agents and other third parties. This information may relate to the condition of the property, permitted or unpermitted uses, zoning, square footage, lot size/acreage or other matters affecting value or desirability. Unless otherwise indicated in writing, neither brokers, agents nor Theo have verified, or will verify, such information. If any such information is important to buyer in determining whether to buy, the price to pay or intended use of the property, buyer is urged to conduct their own investigation with qualified professionals, satisfy themselves with respect to that information, and to rely solely on the results of that investigation.
School data provided by GreatSchools. School service boundaries are intended to be used as reference only. To verify enrollment eligibility for a property, contact the school directly.
Presented by Keller Williams Realty
/https://theo-cloud-v2.s3.amazonaws.com/agent_profile_pictures/85c614db-2e2b-4471-9a5b-6cd9e94ea33e/1610666960.jpg)
