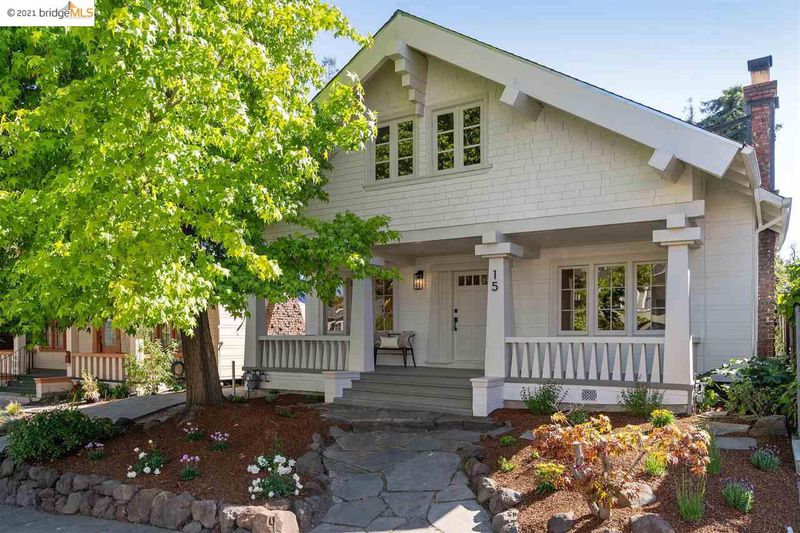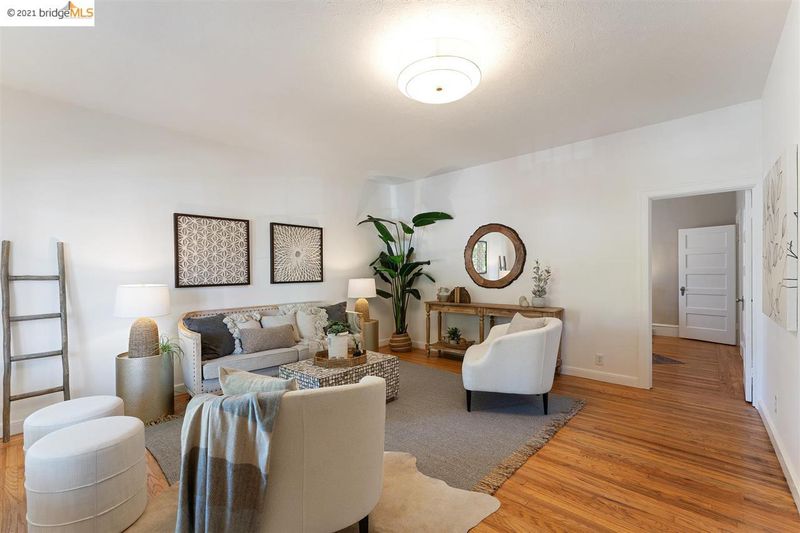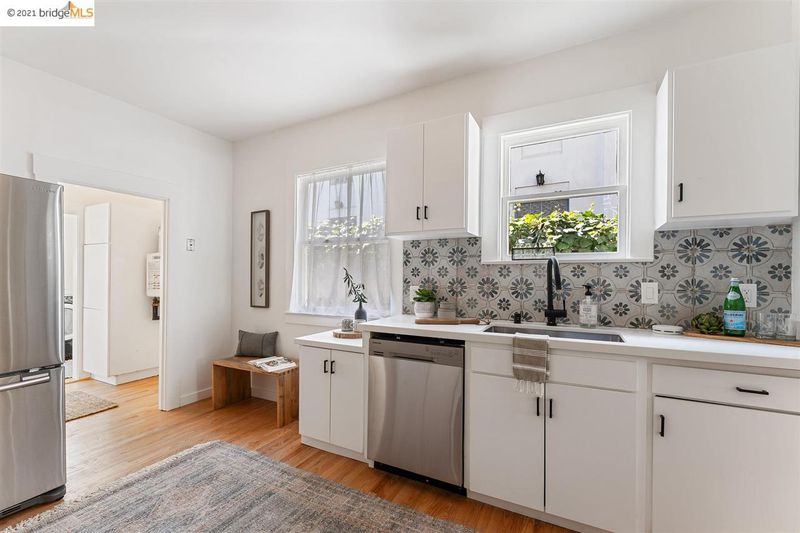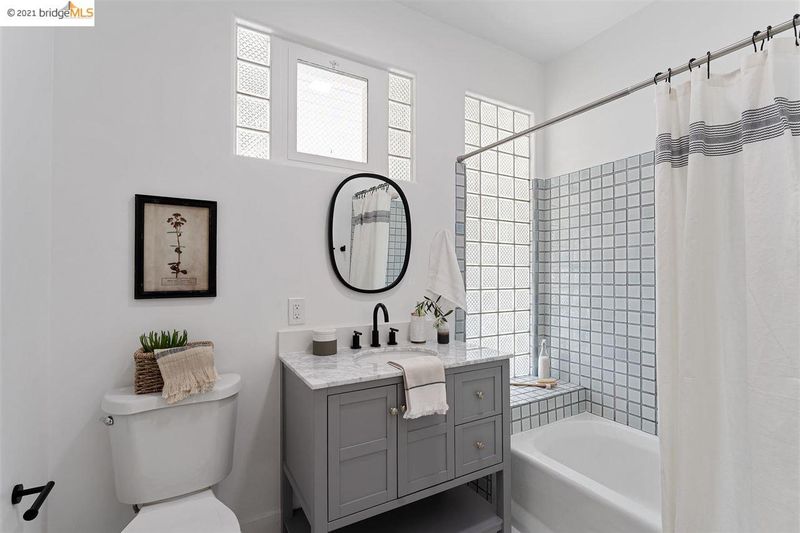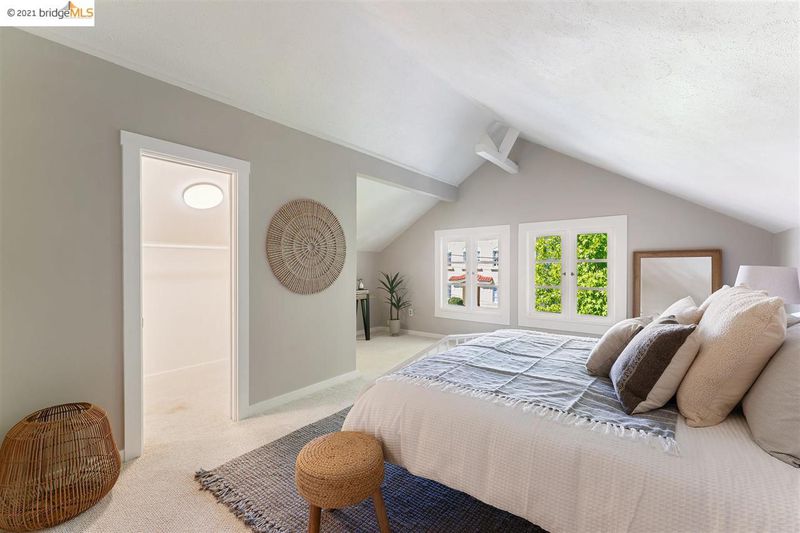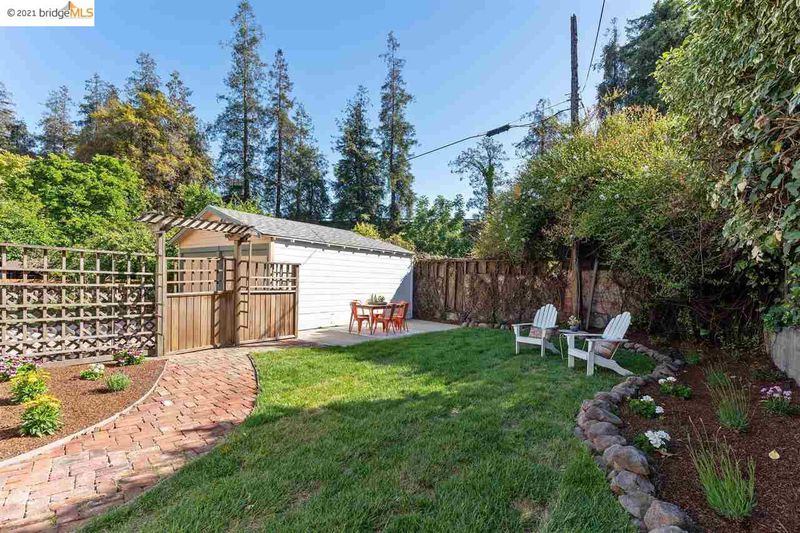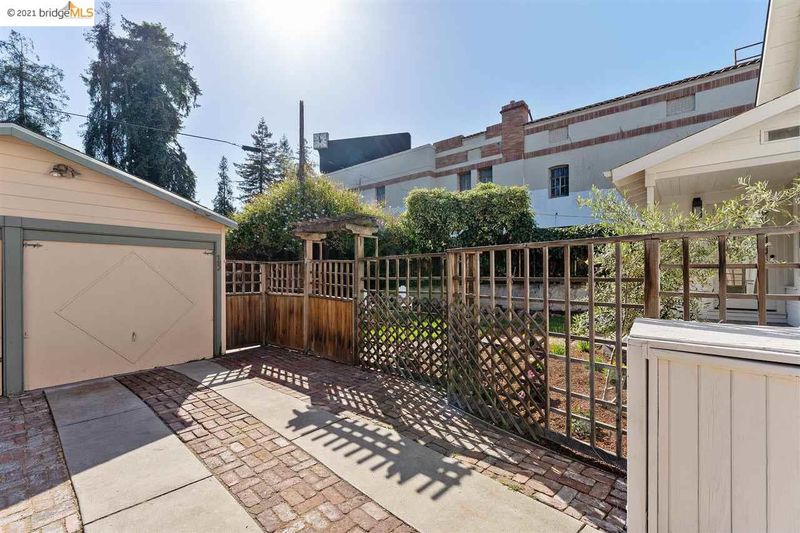15 Westall Ave
@ Piedmont Ave - PIEDMONT AVENUE, Oakland
$1,300,000
1,992 SQ FT
$653 SQ/FT
-

$653 SQ/FT

- 3
- 2
- 1
Irresistible Traditional off Piedmont Ave w/ minimal freeway noise; Elegantly updated and full of character w/ lots of windows and light; The 1st level features a spacious living room, a formal dining room w/ fireplace, an open concept kitchen, and 2 beds / 1 bath ideal for the kids, the in-laws, or an au pair suite; 2nd level features an impressive master suite + bath for slumbering through the night + a generous home office; The spacious yard is fully fenced and kid and pet friendly and includes plenty of space for gardening, dining and entertaining; A full length driveway w/ lots of off street parking leads to a garage / innovation lab; Westall is an enchanting street abutting Glen Echo Creek adjacent to the hustle and bustle of Piedmont Ave.; An amazing micro-hood close to numerous shops and restaurants, including Dona, Commis and Blue Bottle Coffee; Close to BART and major bus lines; Historical building next door recently rehabilitated and vacant for a potential tech company.
- Current Status
- Sold
- Sold Price
- $1,300,000
- Over List Price
- 23.9%
- Original Price
- $1,049,000
- List Price
- $1,049,000
- On Market Date
- May 28, 2021
- Contract Date
- Aug 3, 2021
- Close Date
- Aug 25, 2021
- Property Type
- Detached
- D/N/S
- PIEDMONT AVENUE
- Zip Code
- 94611
- MLS ID
- 40951992
- APN
- 9-731-44-1
- Year Built
- 1910
- Possession
- COE
- COE
- Aug 25, 2021
- Data Source
- MAXEBRDI
- Origin MLS System
- Bridge AOR
West Wind Academy
Private 4-12
Students: 20 Distance: 0.5mi
Street Academy (Alternative)
Public 9-12 Alternative
Students: 107 Distance: 0.5mi
Westlake Middle School
Public 6-8 Middle
Students: 307 Distance: 0.5mi
Pacific Boychoir Academy
Private 4-8 Elementary, All Male, Nonprofit
Students: 61 Distance: 0.5mi
Grand Lake Montessori
Private K-1 Montessori, Elementary, Coed
Students: 175 Distance: 0.6mi
St. Leo the Great School
Private PK-8 Elementary, Religious, Coed
Students: 228 Distance: 0.6mi
- Bed
- 3
- Bath
- 2
- Parking
- 1
- Detached Garage
- SQ FT
- 1,992
- SQ FT Source
- Measured
- Lot SQ FT
- 4,400.0
- Lot Acres
- 0.10101 Acres
- Pool Info
- None
- Kitchen
- Counter - Solid Surface, Dishwasher, Garbage Disposal, Gas Range/Cooktop, Refrigerator
- Cooling
- None
- Disclosures
- Disclosure Package Avail
- Exterior Details
- Wood Shingles, Wood Siding
- Flooring
- Tile, Wood
- Fire Place
- Brick, Dining Room
- Heating
- Forced Air 1 Zone
- Laundry
- Dryer, Inside Area, Washer
- Main Level
- 1 Bath, 2 Bedrooms
- Possession
- COE
- Architectural Style
- Craftsman
- Construction Status
- Existing
- Additional Equipment
- Dryer, Washer
- Lot Description
- Regular
- Pool
- None
- Roof
- Composition Shingles
- Solar
- None
- Terms
- Cash, Conventional
- Water and Sewer
- Sewer System - Public, Water - Public
- Yard Description
- Back Yard, Front Yard, Back Porch, Back Yard Fence, Front Porch, Landscape Back
- Fee
- Unavailable
MLS and other Information regarding properties for sale as shown in Theo have been obtained from various sources such as sellers, public records, agents and other third parties. This information may relate to the condition of the property, permitted or unpermitted uses, zoning, square footage, lot size/acreage or other matters affecting value or desirability. Unless otherwise indicated in writing, neither brokers, agents nor Theo have verified, or will verify, such information. If any such information is important to buyer in determining whether to buy, the price to pay or intended use of the property, buyer is urged to conduct their own investigation with qualified professionals, satisfy themselves with respect to that information, and to rely solely on the results of that investigation.
School data provided by GreatSchools. School service boundaries are intended to be used as reference only. To verify enrollment eligibility for a property, contact the school directly.
Presented by Stea Realty Group
