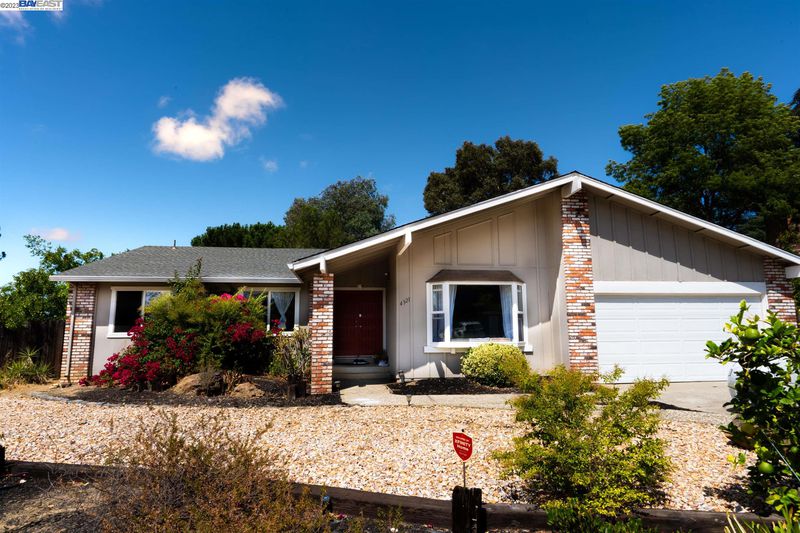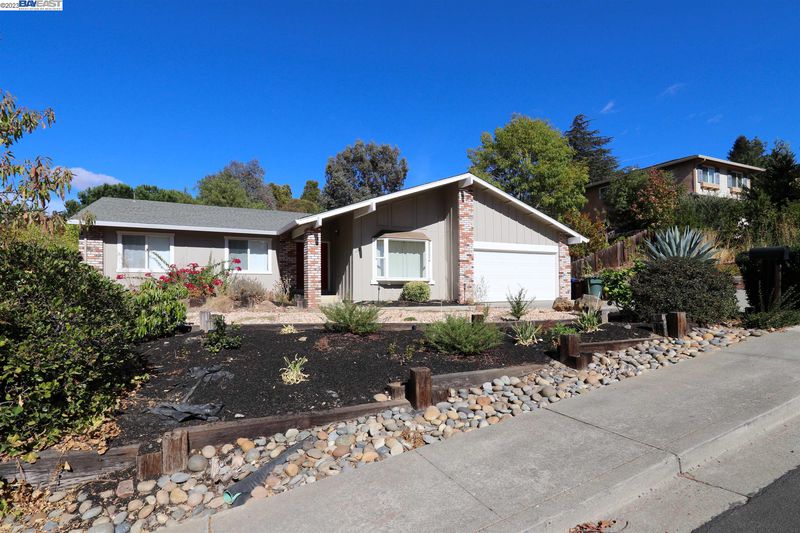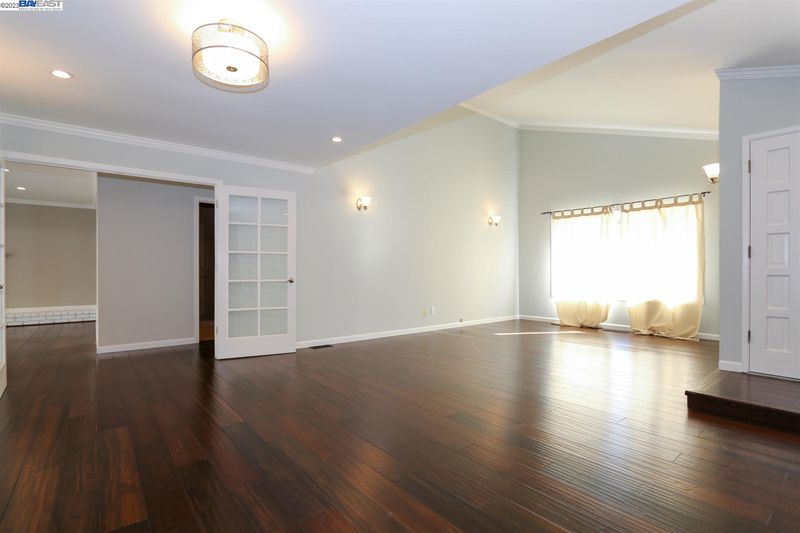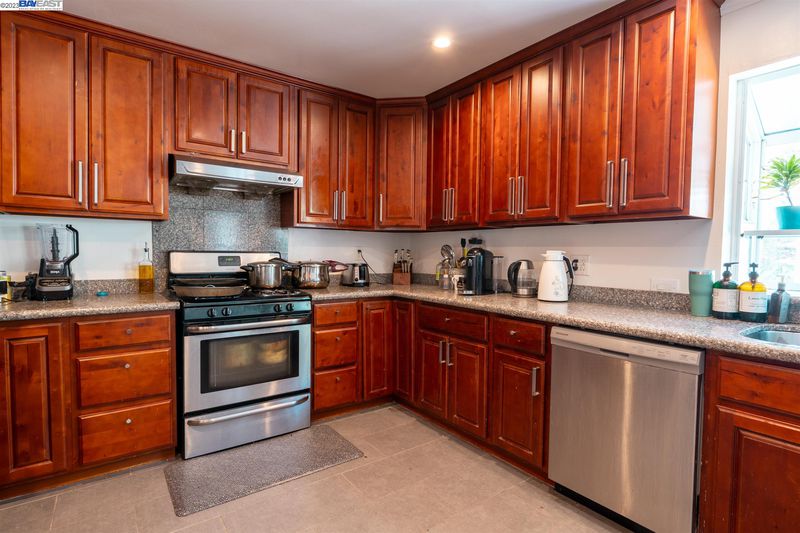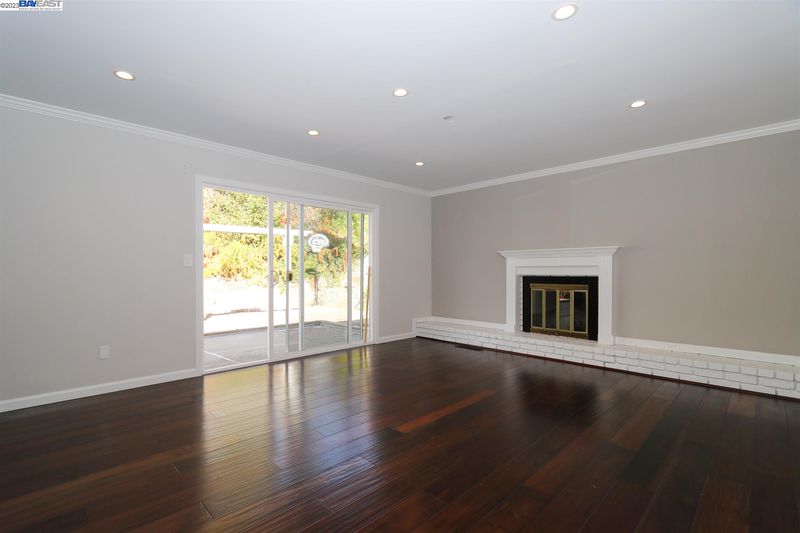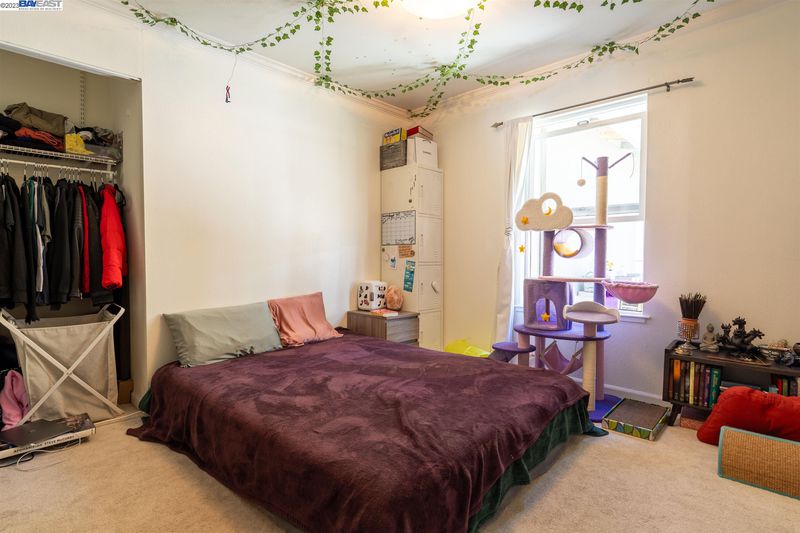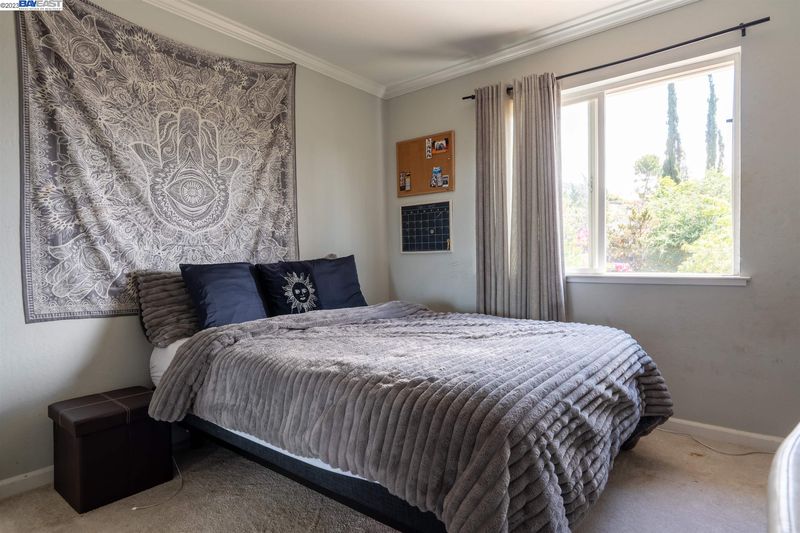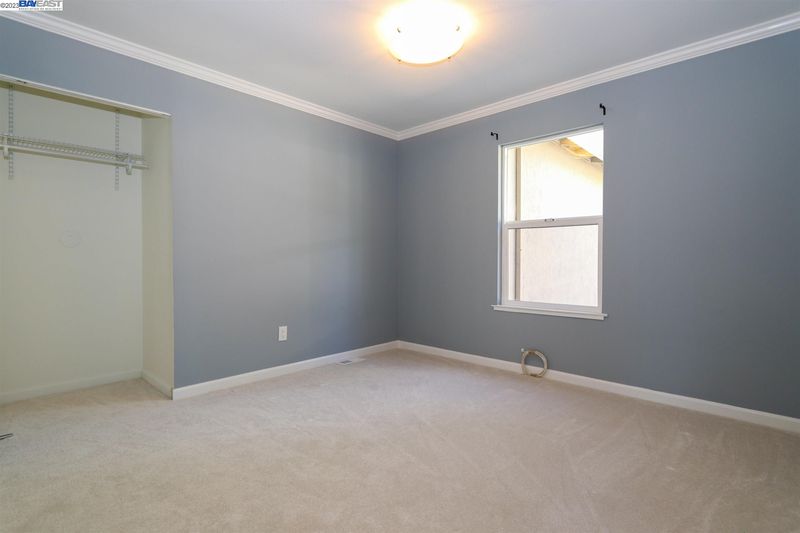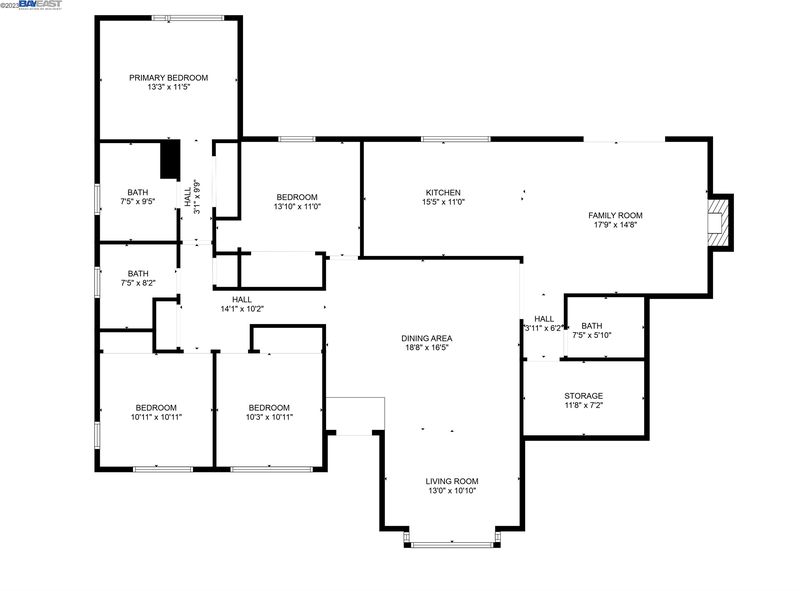4321 Kingswood Dr
@ Treat - CONCORD, Concord
$980,000
1,970 SQ FT
$497 SQ/FT
-

$497 SQ/FT

- 4
- 3
- 2
Great Concord home on large 1/4 acre lot is conveniently located off Treat Blvd. 4 bedroom 3 bath -1970 square feet of single story living space with an exceptional floor plan perfect for comfort living. The home features a large living room with vaulted ceilings connected to an open dining area great for entertaining. A set of French doors lead to a spacious kitchen and extra family room. The interior of the home has been lovingly cared for and was last updated before current tenants with new bathroom vanities and faucets, tile flooring, LED light fixtures, LED recessed lights, and a new furnace a few years back. Huge back yard and drive way that can fit multiple cars. Come make this your new home!!!
- Current Status
- Canceled
- Original Price
- $980,000
- List Price
- $980,000
- On Market Date
- Sep 2, 2023
- Property Type
- Detached
- D/N/S
- CONCORD
- Zip Code
- 94518
- MLS ID
- 41037904
- APN
- 134-032-029-8
- Year Built
- 1974
- Possession
- COE
- Data Source
- MAXEBRDI
- Origin MLS System
- BAY EAST
Wood Rose Academy
Private K-8 Elementary, Religious, Coed
Students: 177 Distance: 0.4mi
Woodside Elementary School
Public K-5 Elementary
Students: 354 Distance: 1.0mi
King's Valley Christian School
Private PK-8 Elementary, Religious, Nonprofit
Students: 280 Distance: 1.2mi
Valle Verde Elementary School
Public K-5 Elementary
Students: 466 Distance: 1.3mi
Ygnacio Valley Elementary School
Public K-5 Elementary, Coed
Students: 433 Distance: 1.3mi
El Monte Elementary School
Public K-5 Elementary, Coed
Students: 433 Distance: 1.3mi
- Bed
- 4
- Bath
- 3
- Parking
- 2
- Attached Garage
- SQ FT
- 1,970
- SQ FT Source
- Public Records
- Lot SQ FT
- 12,573.0
- Lot Acres
- 0.288636 Acres
- Pool Info
- None
- Kitchen
- Counter - Stone, Dishwasher, Gas Range/Cooktop
- Cooling
- Central 1 Zone A/C
- Disclosures
- None
- Exterior Details
- Dual Pane Windows, Wood Siding
- Flooring
- Concrete Slab, Hardwood Floors, Stone (Marble, Slate etc., Tile
- Fire Place
- Family Room
- Heating
- Central
- Laundry
- In Garage
- Main Level
- 4 Bedrooms, 3 Baths, Primary Bedrm Suite - 1, Laundry Facility, Main Entry
- Possession
- COE
- Architectural Style
- Ranch
- Construction Status
- Existing
- Additional Equipment
- Dryer, Washer
- Lot Description
- Backyard, Front Yard
- Pool
- None
- Roof
- Composition Shingles
- Solar
- None
- Terms
- Cash, Conventional, 1031 Exchange, FHA
- Water and Sewer
- Sewer System - Public, Water - Public
- Yard Description
- Back Yard, Front Yard
- Fee
- Unavailable
MLS and other Information regarding properties for sale as shown in Theo have been obtained from various sources such as sellers, public records, agents and other third parties. This information may relate to the condition of the property, permitted or unpermitted uses, zoning, square footage, lot size/acreage or other matters affecting value or desirability. Unless otherwise indicated in writing, neither brokers, agents nor Theo have verified, or will verify, such information. If any such information is important to buyer in determining whether to buy, the price to pay or intended use of the property, buyer is urged to conduct their own investigation with qualified professionals, satisfy themselves with respect to that information, and to rely solely on the results of that investigation.
School data provided by GreatSchools. School service boundaries are intended to be used as reference only. To verify enrollment eligibility for a property, contact the school directly.
Presented by On Point Realty
