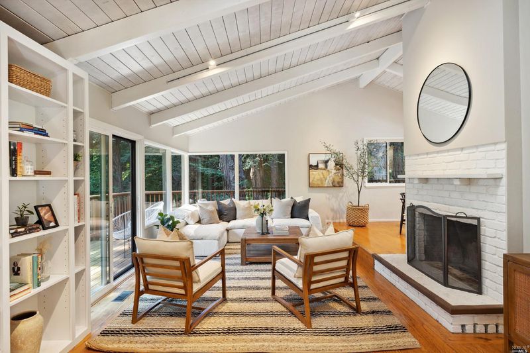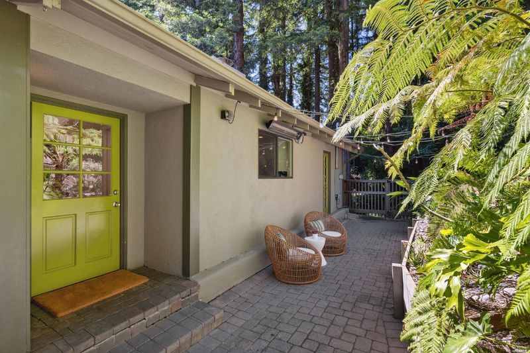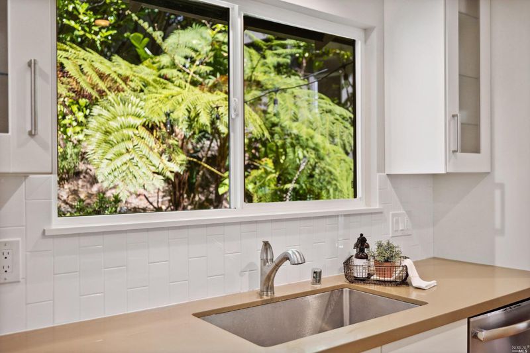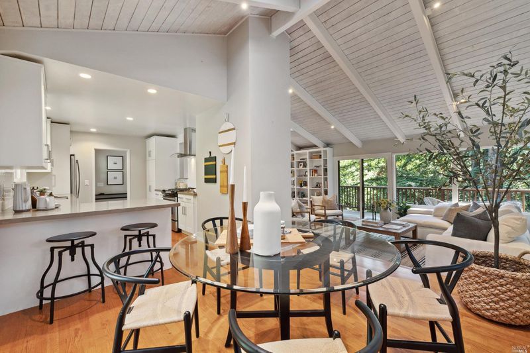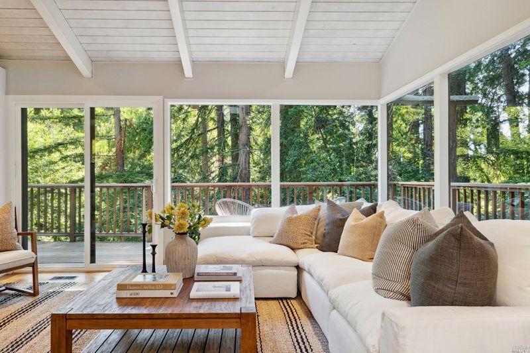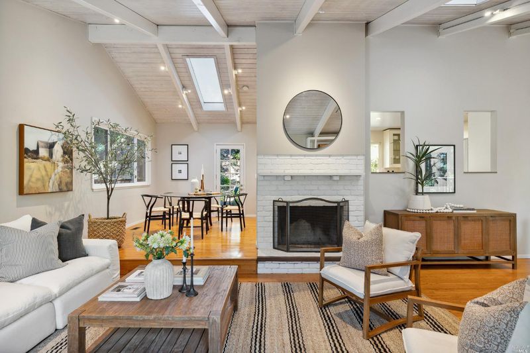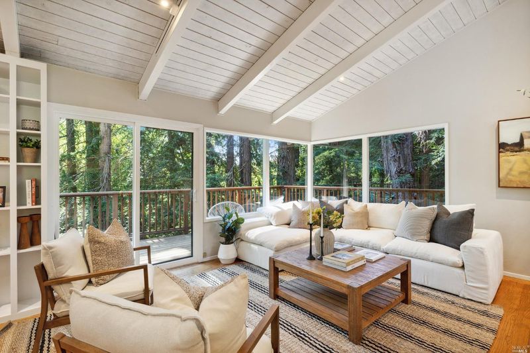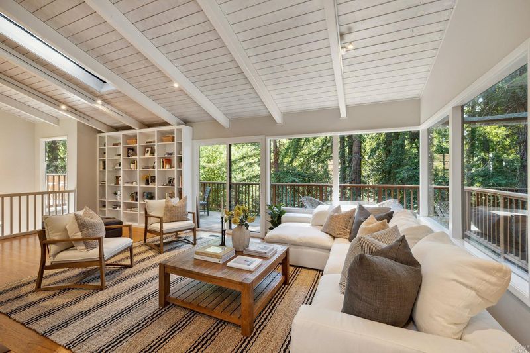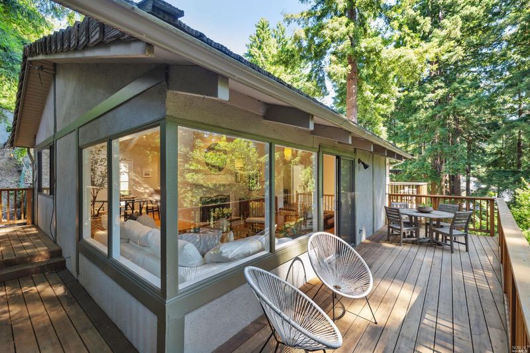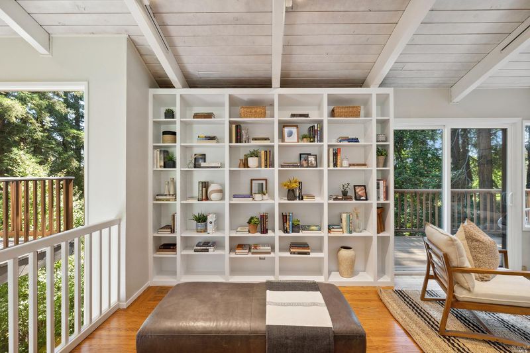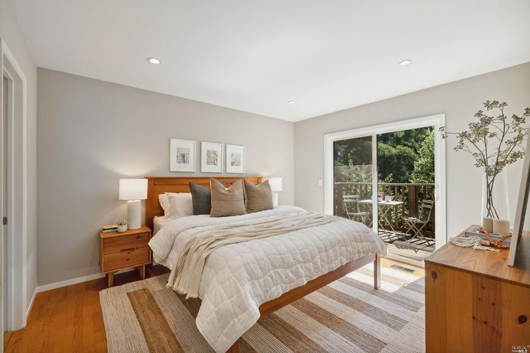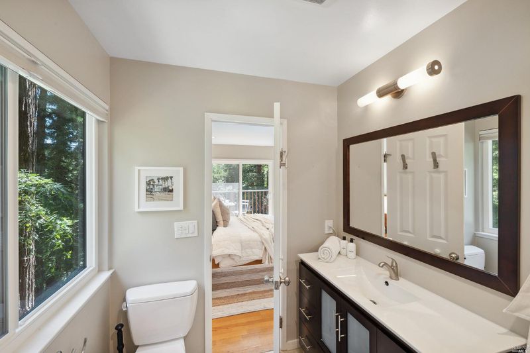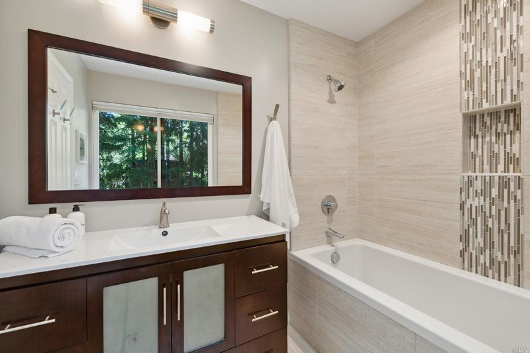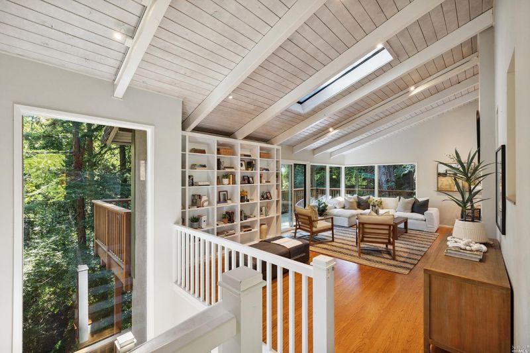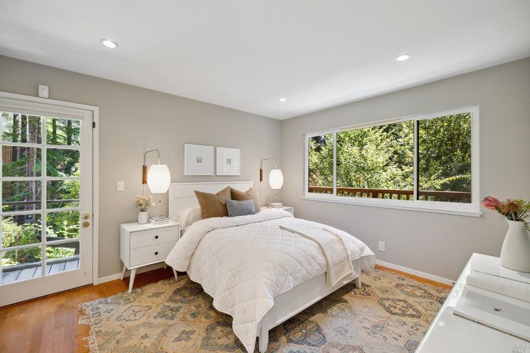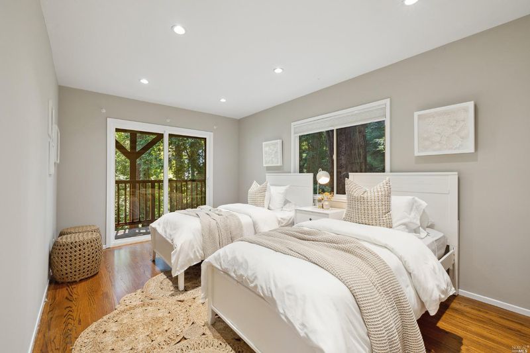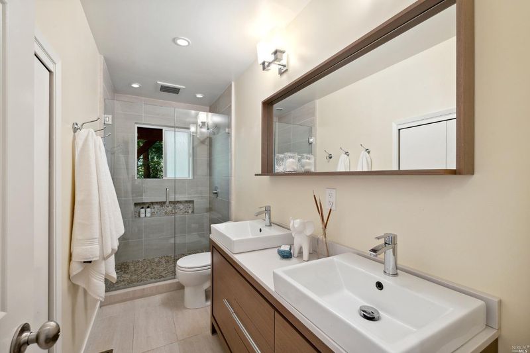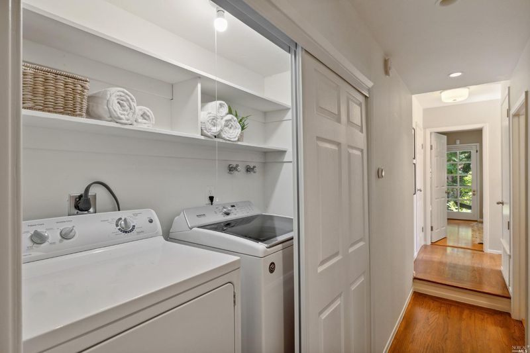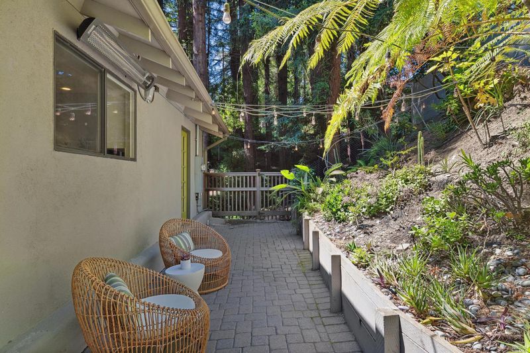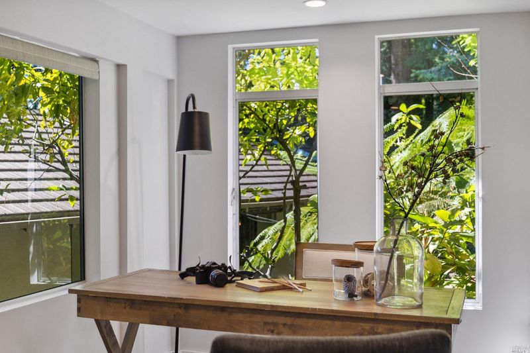70 Ralston Avenue
@ Summit Ave - Mill Valley
$2,100,000
1,782 SQ FT
$1,178 SQ/FT
-

$1,178 SQ/FT

- 4
- 2
- 4
This charming Middle Ridge mid-century home is privately located among the peaceful redwoods. With a desirable floor plan, multiple outdoor spaces, 4BD, 2BR, and a separate office/studio the primary suite is located on the main level complete with walk-in closet and attached balcony. The living room has vaulted ceilings, exposed beams, skylight, fireplace and sliding doors to a spacious deck for perfect indoor/outdoor living. The kitchen has a contemporary feel with stainless steel appliances, stone counters, a breakfast bar and dining area with access to the front patio. The lower level includes 3BD, an additional full bath and plenty of storage. Beautiful oak floors and abundant natural light throughout. The separate home office is also perfect for a gym or yoga/art studio. Less than 5 minutes to downtown Mill Valley and close to Mount Tam hiking/biking trails.
- Days on Market
- 6 days
- Current Status
- Sold
- Sold Price
- $2,100,000
- Over List Price
- 13.5%
- Original Price
- $1,850,000
- List Price
- $1,850,000
- On Market Date
- Jul 5, 2023
- Contract Date
- Jul 11, 2023
- Close Date
- Jul 25, 2023
- Online Content
- http://70RalstonAve.com
- Property Type
- Single Family Residence
- Area
- Mill Valley
- Zip Code
- 94941
- MLS ID
- 323045364
- APN
- 027-114-16
- Year Built
- 1962
- Possession
- Close Of Escrow
- COE
- Jul 25, 2023
- Data Source
- BAREIS
- Origin MLS System
Park Elementary School
Public PK-5 Elementary
Students: 304 Distance: 0.3mi
Old Mill Elementary School
Public K-5 Elementary
Students: 287 Distance: 0.6mi
Greenwood School
Private PK-8 Elementary, Nonprofit
Students: 132 Distance: 0.8mi
Marin Horizon School
Private PK-8 Elementary, Coed
Students: 292 Distance: 1.4mi
North Bridge Academy
Private 3-4
Students: 16 Distance: 1.6mi
Marin Primary And Middle School
Private K-8 Elementary, Coed
Students: 350 Distance: 1.7mi
- Bed
- 4
- Bath
- 2
- Parking
- 4
- Covered, Uncovered Parking Spaces 2+
- SQ FT
- 1,782
- SQ FT Source
- Graphic Artist
- Lot SQ FT
- 16,801.0
- Lot Acres
- 0.3857 Acres
- Kitchen
- Breakfast Area, Quartz Counter, Stone Counter
- Cooling
- Central
- Dining Room
- Dining/Living Combo
- Living Room
- Cathedral/Vaulted, Deck Attached, Open Beam Ceiling, Skylight(s), View
- Flooring
- Wood
- Foundation
- Concrete Perimeter
- Fire Place
- Brick
- Heating
- Central
- Laundry
- Dryer Included, Laundry Closet, Washer Included
- Main Level
- Bedroom(s), Dining Room, Full Bath(s), Kitchen, Living Room, Primary Bedroom, Street Entrance
- Views
- Forest, Woods
- Possession
- Close Of Escrow
- Architectural Style
- Mid-Century, Other
- Fee
- $0
MLS and other Information regarding properties for sale as shown in Theo have been obtained from various sources such as sellers, public records, agents and other third parties. This information may relate to the condition of the property, permitted or unpermitted uses, zoning, square footage, lot size/acreage or other matters affecting value or desirability. Unless otherwise indicated in writing, neither brokers, agents nor Theo have verified, or will verify, such information. If any such information is important to buyer in determining whether to buy, the price to pay or intended use of the property, buyer is urged to conduct their own investigation with qualified professionals, satisfy themselves with respect to that information, and to rely solely on the results of that investigation.
School data provided by GreatSchools. School service boundaries are intended to be used as reference only. To verify enrollment eligibility for a property, contact the school directly.
Presented by Coldwell Banker Realty
