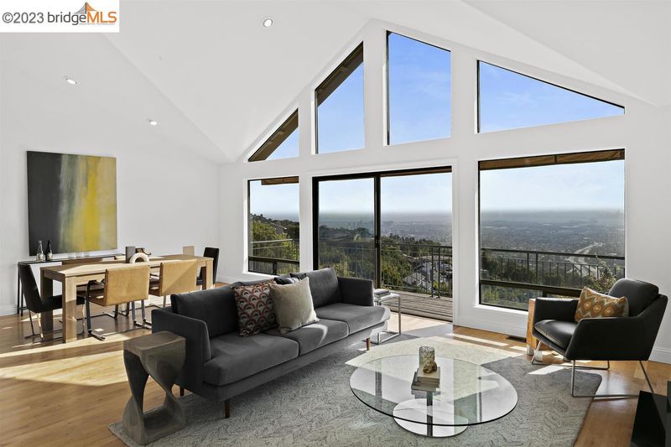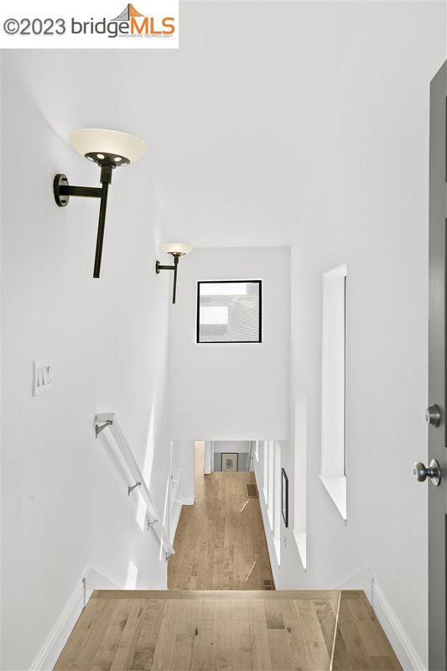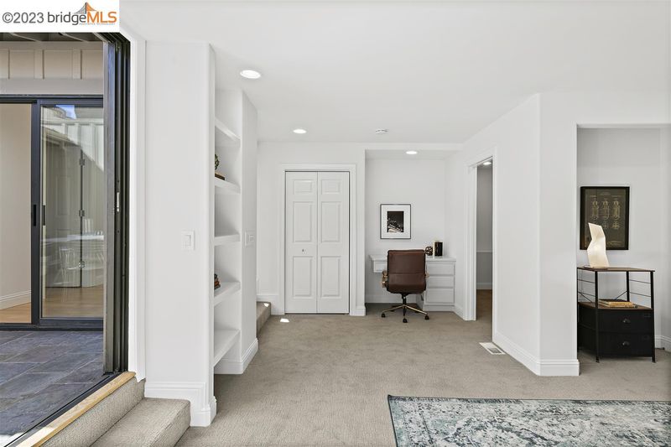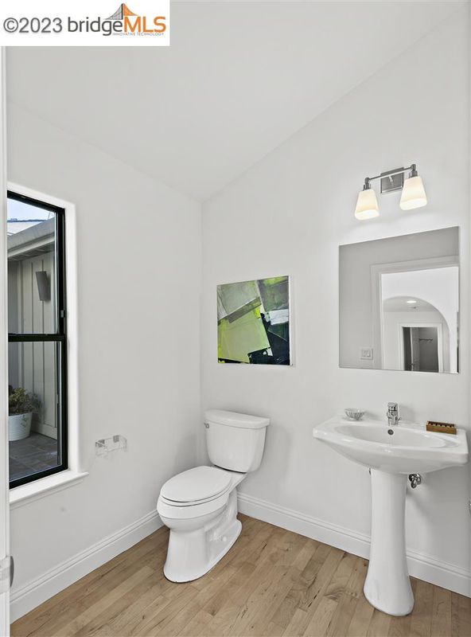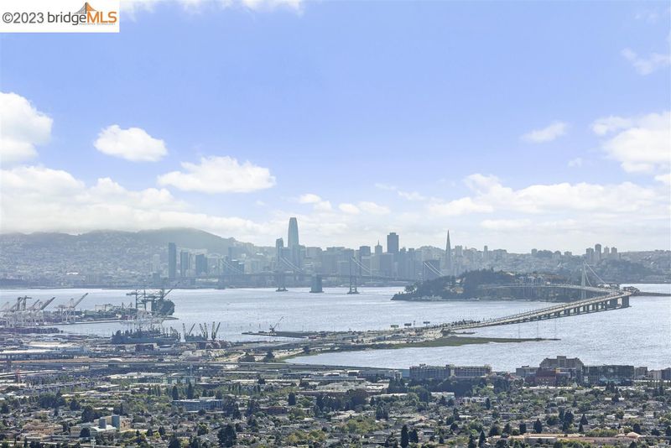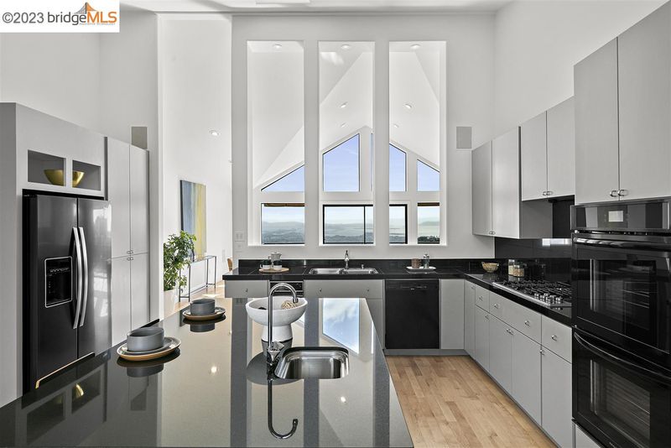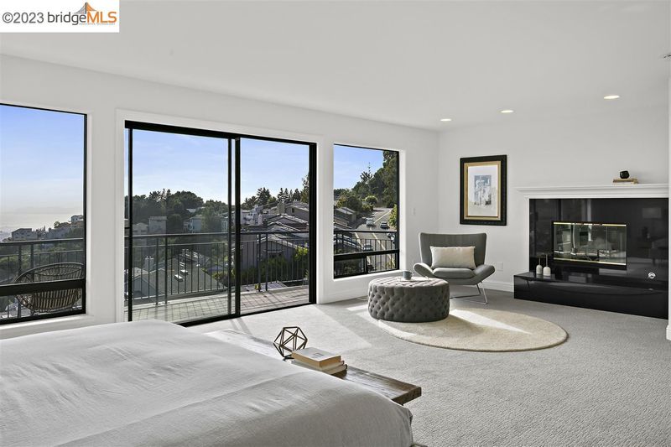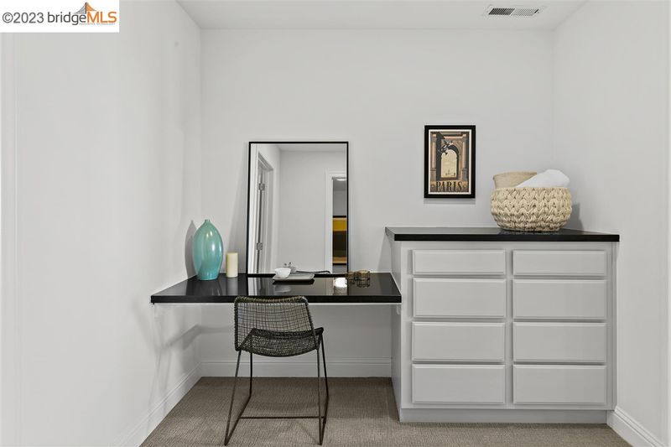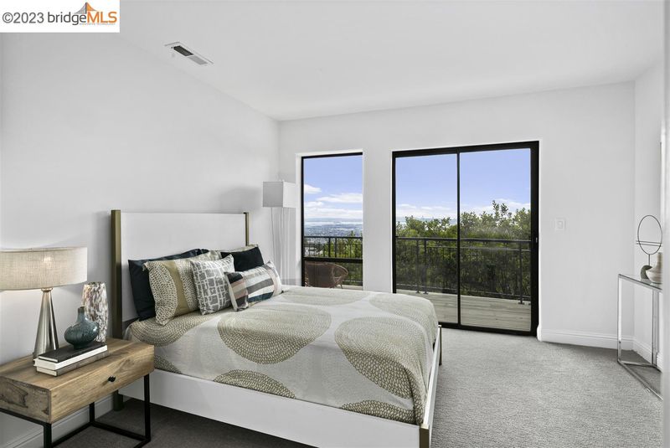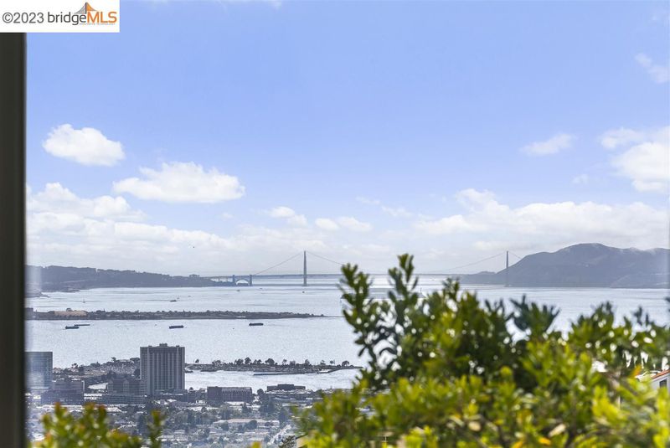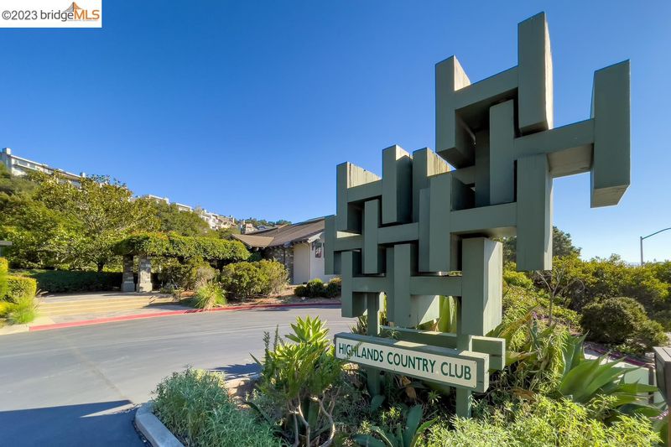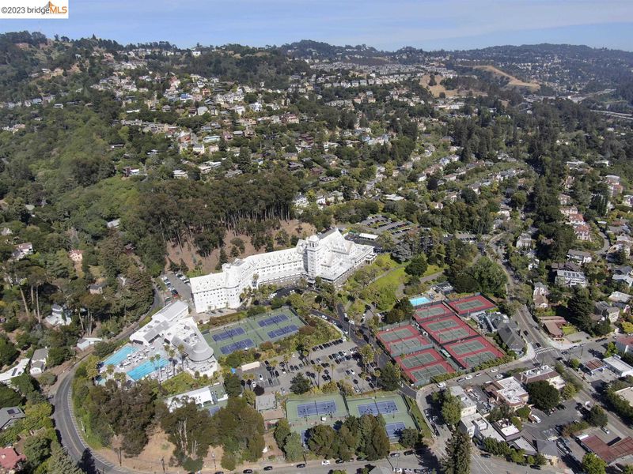20 Schooner
@ Captains Cove - HILLER HIGHLANDS, Oakland
$2,250,000
3,801 SQ FT
$592 SQ/FT
-

$592 SQ/FT

- 4
- 2.5 (2/1)
- 2
A hillside haven in coveted Hiller Highlands boasting stunning views of San Francisco, the Golden Gate Bridge, Marin, & beyond. Welcome to 20 Schooner Hill. Built in 1995, this contemporary 4+ bed 2 1/2 bath home features a spacious open floor plan that is accentuated by soaring vaulted ceilings, providing an airy and light-filled living space that is ideal for entertaining or relaxing with family and friends. Thoughtfully designed and appointed, a private interior atrium provides abundant light throughout the main floor. Skylights illuminate a sleek and generously sized kitchen w/ stone counters and freshly painted cabinets. Sought after Hiller Highlands is conveniently located where the Berkeley and Oakland Hills meet, mere minutes to Rockridge, Elmwood, Piedmont, Orinda, Lafayette, and easy freeway access to San Francisco for commuter convenience.
- Current Status
- Sold
- Sold Price
- $2,250,000
- Over List Price
- 18.7%
- Original Price
- $1,895,000
- List Price
- $1,895,000
- On Market Date
- Jul 9, 2023
- Contract Date
- Jul 19, 2023
- Close Date
- Aug 14, 2023
- Add'l Online Content
- https://youtu.be/UsKCJpFTlkM
- Property Type
- Townhouse
- D/N/S
- HILLER HIGHLANDS
- Zip Code
- 94618
- MLS ID
- 41032554
- APN
- Year Built
- 1995
- Possession
- COE, Negotiable, Other
- COE
- Aug 14, 2023
- Data Source
- MAXEBRDI
- Origin MLS System
- Bridge AOR
Kaiser Elementary School
Public K-5 Elementary
Students: 268 Distance: 0.3mi
Bentley
Private K-8 Combined Elementary And Secondary, Nonprofit
Students: 700 Distance: 0.4mi
The College Preparatory School
Private 9-12 Secondary, Coed
Students: 363 Distance: 0.9mi
Chabot Elementary School
Public K-5 Elementary
Students: 580 Distance: 1.0mi
John Muir Elementary School
Public K-5 Elementary
Students: 305 Distance: 1.1mi
John Muir Elementary School
Public K-5 Elementary
Students: 247 Distance: 1.1mi
- Bed
- 4
- Bath
- 2.5 (2/1)
- Parking
- 2
- Attached Garage
- SQ FT
- 3,801
- SQ FT Source
- Public Records
- Lot SQ FT
- 2,378.0
- Lot Acres
- 0.054591 Acres
- Pool Info
- Membership (Optional)
- Kitchen
- Breakfast Bar, Counter - Solid Surface, Counter - Stone, Dishwasher, Double Oven, Eat In Kitchen, Garbage Disposal, Gas Range/Cooktop, Island, Refrigerator, Skylight(s), Trash Compactor, Updated Kitchen, Other
- Cooling
- Central 2 Or 2+ Zones A/C, Other
- Disclosures
- Other - Call/See Agent
- Exterior Details
- Dual Pane Windows, Stucco, Wood Siding, Other, Siding - Other, Glass
- Flooring
- Hardwood Floors, Carpet, Other
- Fire Place
- Living Room, Primary Bedroom, Other
- Heating
- Forced Air 2 Zns or More
- Laundry
- Dryer, In Laundry Room, Washer, Cabinets
- Main Level
- Other, Main Entry
- Views
- Bay, Bay Bridge, City Lights, Downtown, Golden Gate Bridge, Greenbelt, Hills, Mountains, Panoramic, San Francisco, Water, Other, Bridges, City, Ocean
- Possession
- COE, Negotiable, Other
- Architectural Style
- Contemporary
- Construction Status
- Existing
- Additional Equipment
- Dryer, Garage Door Opener, Washer, Water Heater Gas, Other, Smoke Detector, All Public Utilities, Cable Available, Natural Gas Available, Individual Electric Meter, Individual Gas Meter
- Lot Description
- Down Slope, Other
- Pets
- Call Agent, Other
- Pool
- Membership (Optional)
- Roof
- Composition Shingles, Other
- Solar
- None
- Terms
- Cash, Conventional, Other
- Unit Features
- End Unit, Levels in Unit - 3+, Other, Unit Faces Common Area, Unit Faces Street
- Water and Sewer
- Sewer System - Public, Water - Public, Other
- Yard Description
- Deck(s), Patio, Patio Enclosed, Other, Covered Deck, Enclosed Deck, Front Porch, Porch, Porch Steps, Railed
- * Fee
- $730
- Name
- HILLER FOUR ASSOC.
- Phone
- 510-928-6599
- *Fee includes
- Common Area Maint, Management Fee, Reserves, Other, Organized Activities, and Street
MLS and other Information regarding properties for sale as shown in Theo have been obtained from various sources such as sellers, public records, agents and other third parties. This information may relate to the condition of the property, permitted or unpermitted uses, zoning, square footage, lot size/acreage or other matters affecting value or desirability. Unless otherwise indicated in writing, neither brokers, agents nor Theo have verified, or will verify, such information. If any such information is important to buyer in determining whether to buy, the price to pay or intended use of the property, buyer is urged to conduct their own investigation with qualified professionals, satisfy themselves with respect to that information, and to rely solely on the results of that investigation.
School data provided by GreatSchools. School service boundaries are intended to be used as reference only. To verify enrollment eligibility for a property, contact the school directly.
Presented by Compass
