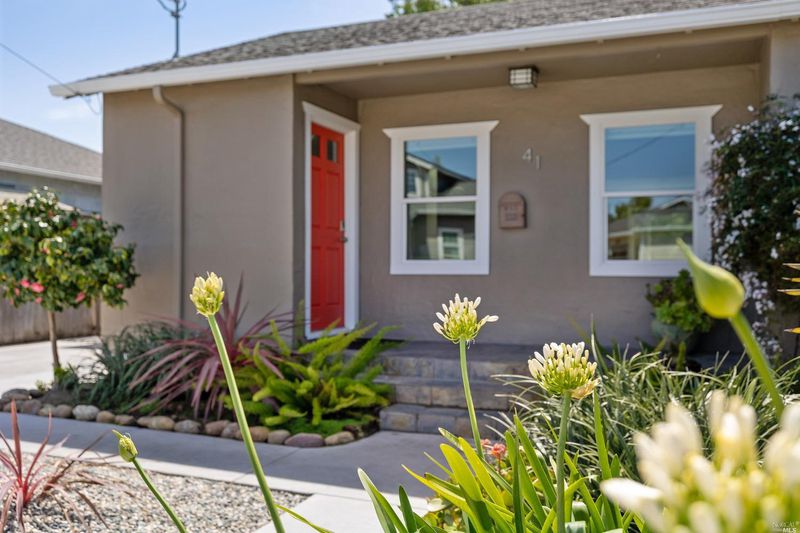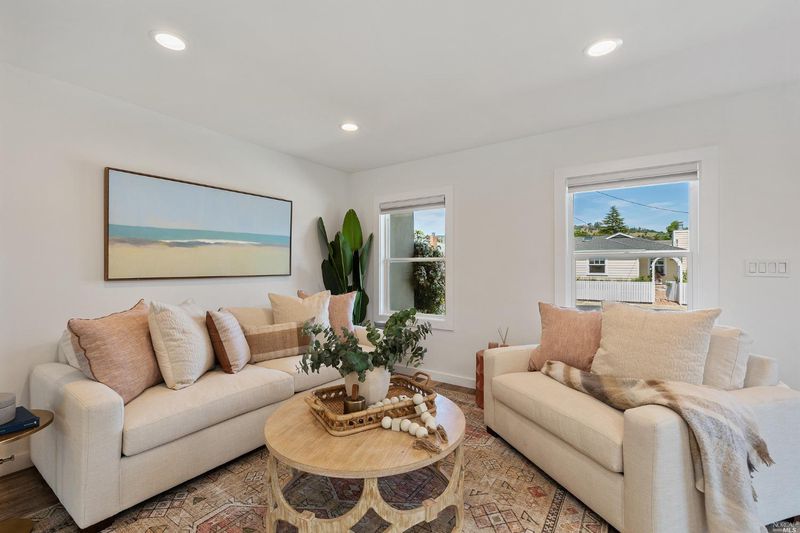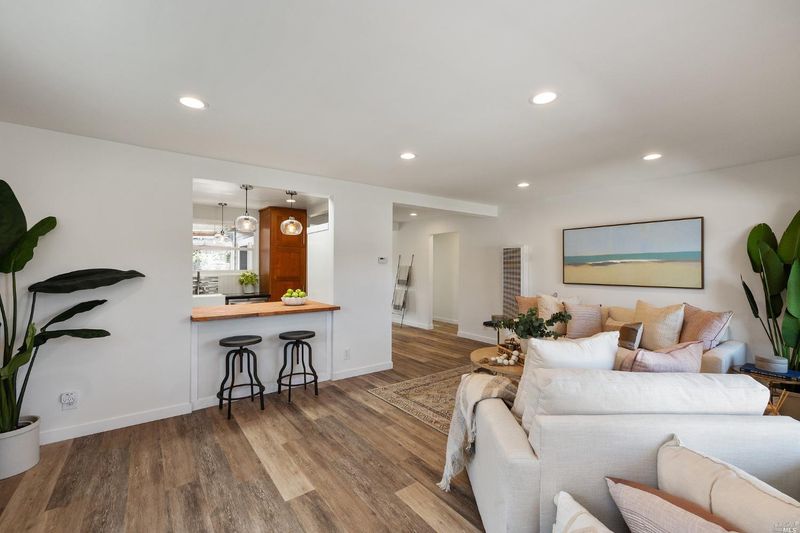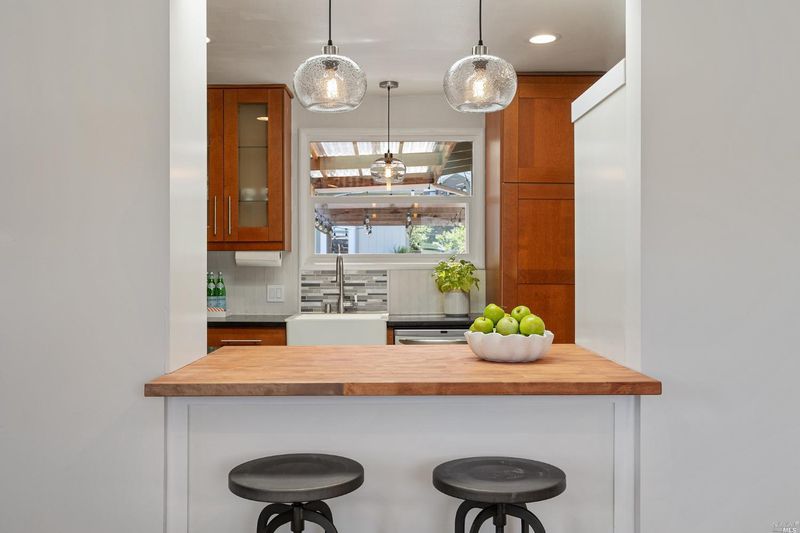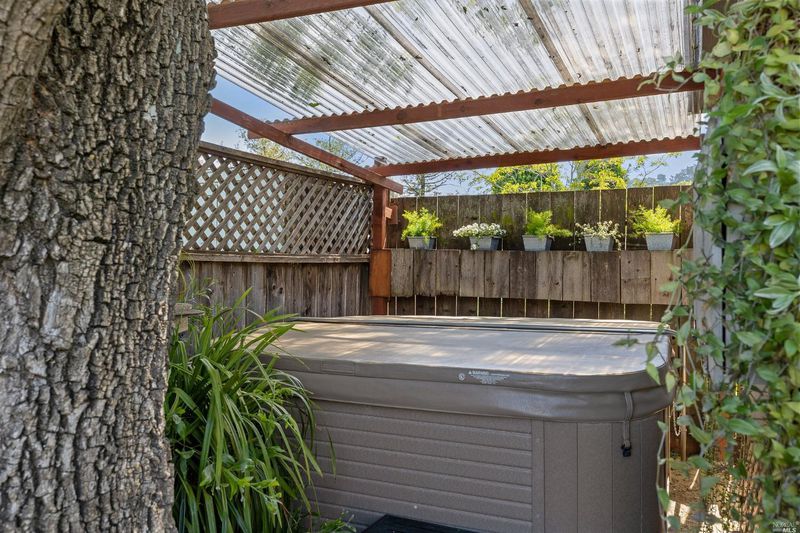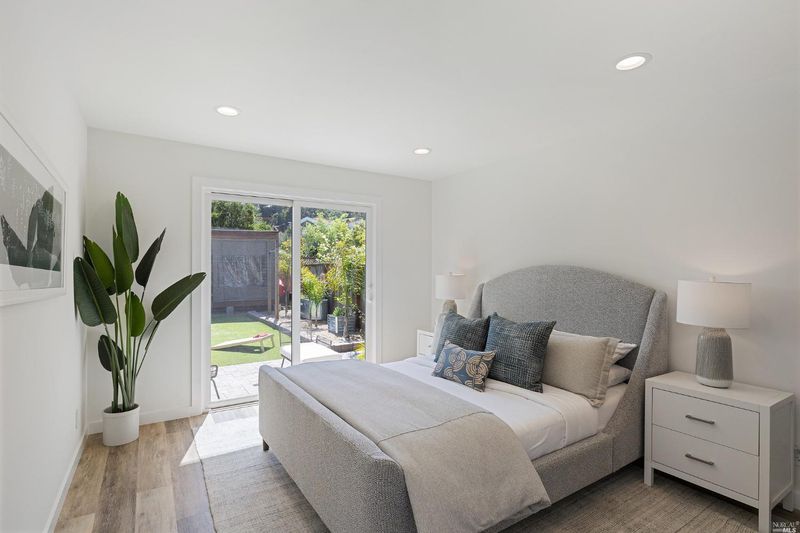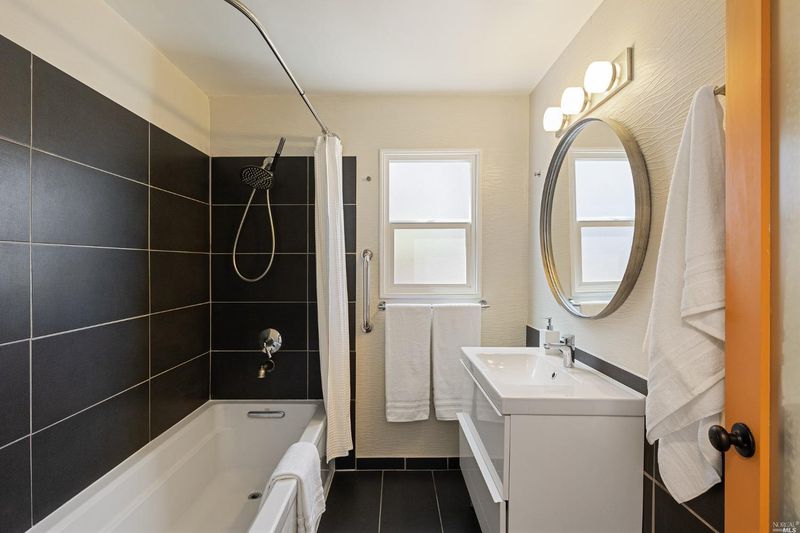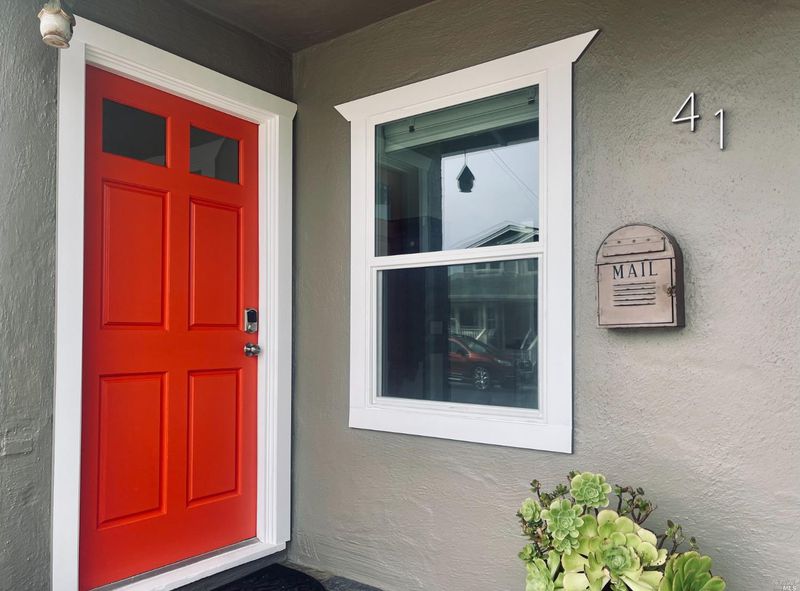41 Plymouth Avenue
@ Surrey Ave - Mill Valley
$2,130,000
1,064 SQ FT
$2,002 SQ/FT
-

$2,002 SQ/FT

- 2
- 1
- 2
Located in the heart of Mill Valley's prized Sycamore Park Neighborhood, this one level classic Goheen style home offers easy flow with its open layout. The dining area and primary bedroom both open to the expansive, sun-filled backyard that provides an inviting space for pets, entertaining, playing, gardening, and relaxing in the spa. The fully fenced, flat yard offers bonus structures that are ideal as a private office, playroom, gym, or music studio. This stylish home with its modern touches is move-in ready, or a great opportunity to expand and build/add a second story. Sycamore Park Playground, idyllic Downtown Mill Valley, the ever-so-hip Lumberyard, MV Community Center, and topnotch schools are minutes away.
- Days on Market
- 10 days
- Current Status
- Sold
- Sold Price
- $2,130,000
- Over List Price
- 42.5%
- Original Price
- $1,495,000
- List Price
- $1,495,000
- On Market Date
- Apr 11, 2022
- Contract Date
- Apr 21, 2022
- Close Date
- May 11, 2022
- Property Type
- Single Family Residence
- Area
- Mill Valley
- Zip Code
- 94941
- MLS ID
- 322027261
- APN
- 030-081-23
- Year Built
- 1946
- Possession
- Close Of Escrow
- COE
- May 11, 2022
- Data Source
- BAREIS
- Origin MLS System
Mill Valley Middle School
Public 6-8 Middle
Students: 1039 Distance: 0.2mi
Tamalpais High School
Public 9-12 Secondary
Students: 1591 Distance: 0.4mi
Mount Tamalpais School
Private K-8 Elementary, Coed
Students: 240 Distance: 0.5mi
Marin Horizon School
Private PK-8 Elementary, Coed
Students: 292 Distance: 0.7mi
Edna Maguire Elementary School
Public K-5 Elementary
Students: 536 Distance: 0.9mi
Ring Mountain Day School
Private K-8 Elementary, Nonprofit
Students: 80 Distance: 1.0mi
- Bed
- 2
- Bath
- 1
- Tub w/Shower Over
- Parking
- 2
- Uncovered Parking Spaces 2+
- SQ FT
- 1,064
- SQ FT Source
- Assessor Agent-Fill
- Lot SQ FT
- 5,450.0
- Lot Acres
- 0.1251 Acres
- Kitchen
- Quartz Counter, Skylight(s)
- Cooling
- None
- Dining Room
- Dining/Living Combo
- Flooring
- Simulated Wood, Tile, Wood
- Foundation
- Concrete, Concrete Perimeter, Piling
- Heating
- Gas, Wall Furnace
- Laundry
- Dryer Included, In Garage, Space For Frzr/Refr, Washer Included, See Remarks
- Main Level
- Bedroom(s), Dining Room, Kitchen, Living Room, Master Bedroom, Street Entrance
- Possession
- Close Of Escrow
- Architectural Style
- Mid-Century
- Fee
- $0
MLS and other Information regarding properties for sale as shown in Theo have been obtained from various sources such as sellers, public records, agents and other third parties. This information may relate to the condition of the property, permitted or unpermitted uses, zoning, square footage, lot size/acreage or other matters affecting value or desirability. Unless otherwise indicated in writing, neither brokers, agents nor Theo have verified, or will verify, such information. If any such information is important to buyer in determining whether to buy, the price to pay or intended use of the property, buyer is urged to conduct their own investigation with qualified professionals, satisfy themselves with respect to that information, and to rely solely on the results of that investigation.
School data provided by GreatSchools. School service boundaries are intended to be used as reference only. To verify enrollment eligibility for a property, contact the school directly.
Presented by Compass
