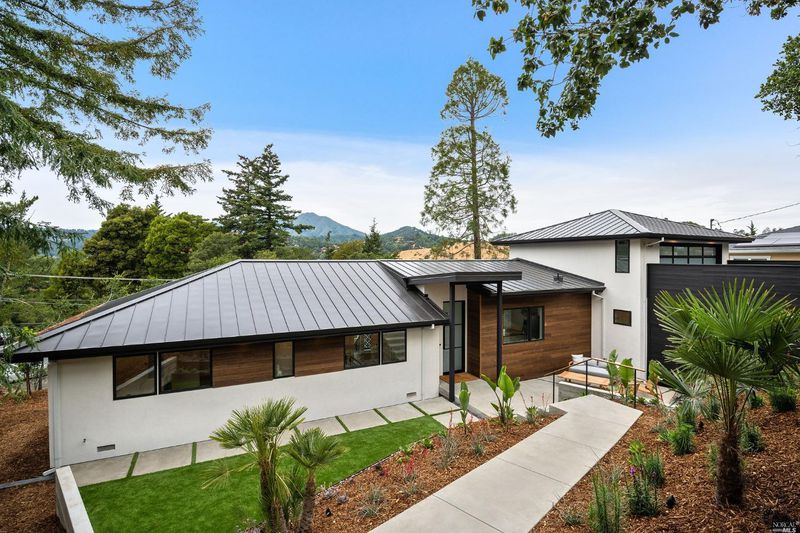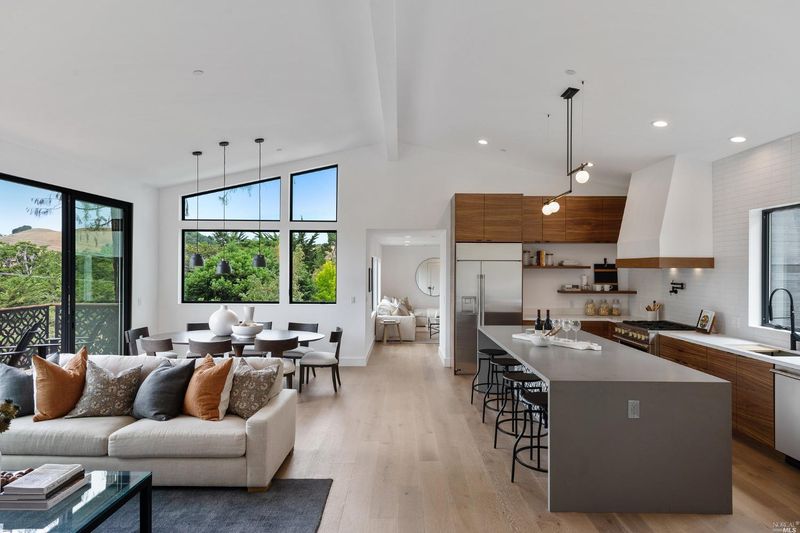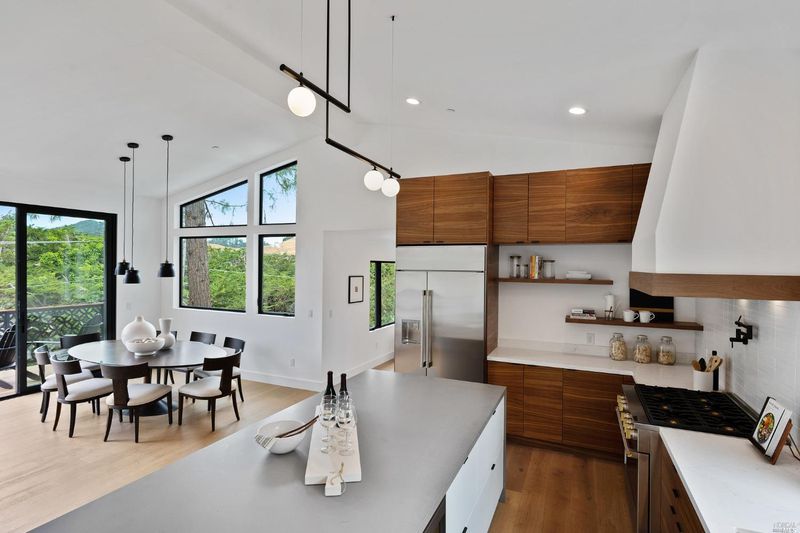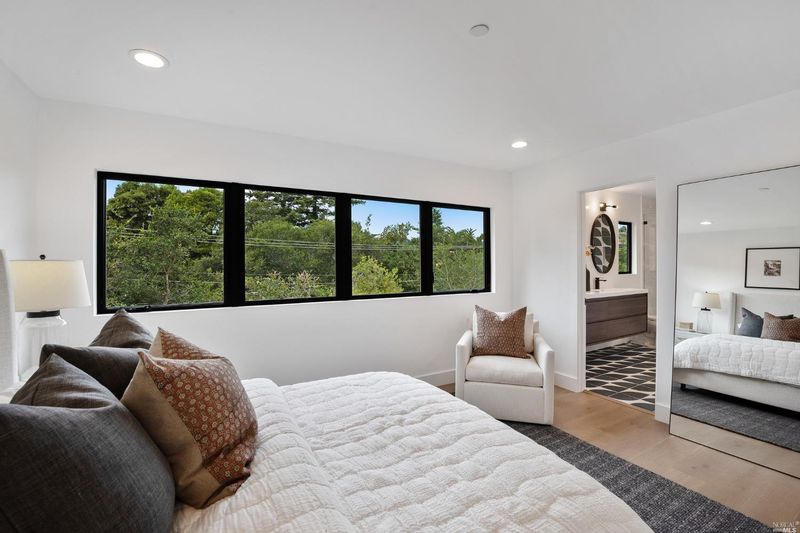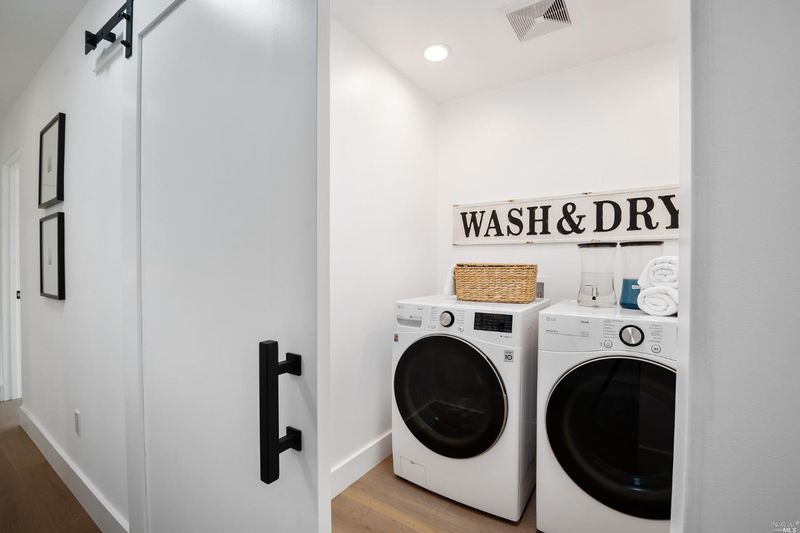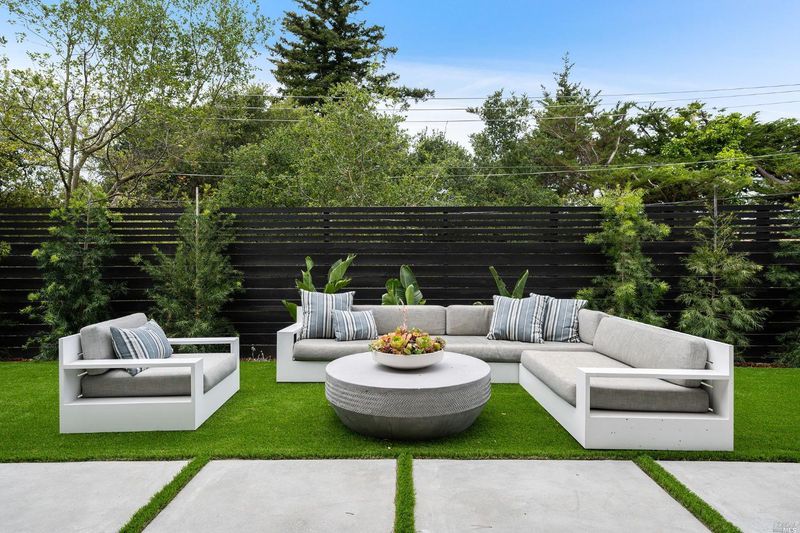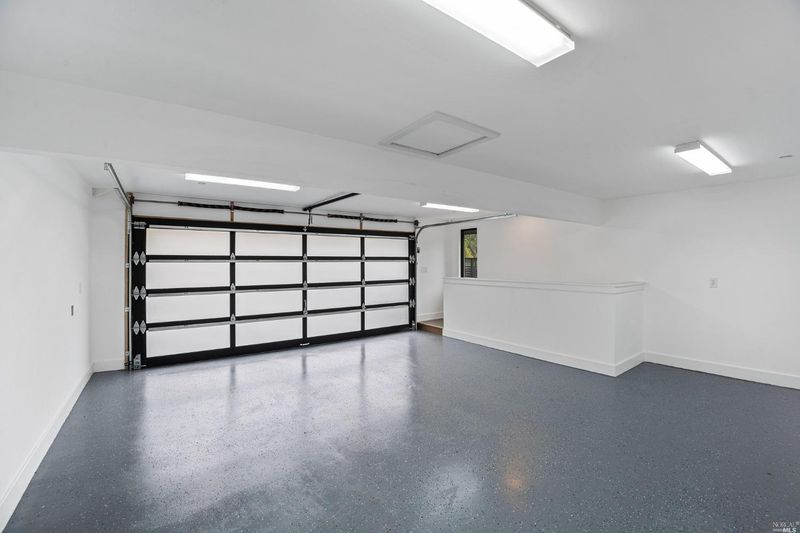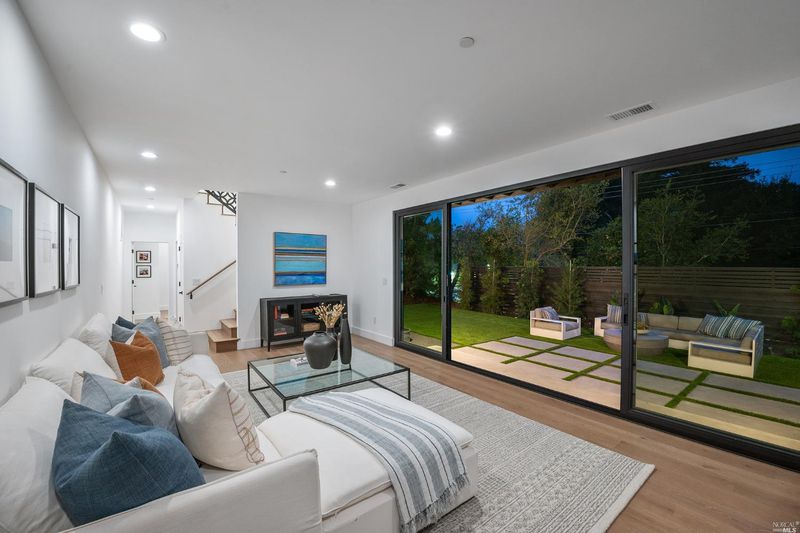14 Eagle Rock Road
@ Tiburon Blvd - Corte Madera, Mill Valley
$3,425,000
3,111 SQ FT
$1,101 SQ/FT
-

$1,101 SQ/FT

- 6
- 4
- 4
This newly remodeled California modern home has been expanded and reimagined with great attention to design aesthetic and features high end custom finishes. There is a dramatic great room, thoughtful layout of 6 bedrooms and 4 bathrooms and 2 separate family rooms that maximize space, stunning views, and indoor/outdoor flow. The main level consists of a custom steel entry door, great room/kitchen with a vaulted ceiling, tall sliding doors to deck, dining patio, adjacent media room and an ensuite bedroom for guests. The primary suite is near 2 bedrooms and a hallway bathroom. On the lower level is a family room with 9 foot ceilings with glass sliding doors that access a flat yard and patio. Also on the lower level is an additional bedroom and bath and an office (6th bedroom) with separate patio and entrance. Construction consists of stucco & wood plank siding, metal accents, bronze grey metal roof and concrete patios. Close to Ring Mtn Trail and Strawberry Village.
- Days on Market
- 14 days
- Current Status
- Sold
- Sold Price
- $3,425,000
- Under List Price
- 2.0%
- Original Price
- $3,495,000
- List Price
- $3,495,000
- On Market Date
- Jun 6, 2022
- Contract Date
- Jun 20, 2022
- Close Date
- Jul 5, 2022
- Online Content
- http://www.14eaglerockrd.com
- Property Type
- Single Family Residence
- Area
- Corte Madera
- Zip Code
- 94941
- MLS ID
- 322052479
- APN
- 034-082-12
- Year Built
- 1963
- Possession
- Close Of Escrow
- COE
- Jul 5, 2022
- Data Source
- BAREIS
- Origin MLS System
Ring Mountain Day School
Private K-8 Elementary, Nonprofit
Students: 80 Distance: 0.5mi
Strawberry Point Elementary School
Public K-5 Elementary, Coed
Students: 327 Distance: 0.6mi
Edna Maguire Elementary School
Public K-5 Elementary
Students: 536 Distance: 0.7mi
Bel Aire Elementary School
Public 3-5 Elementary
Students: 459 Distance: 0.7mi
Mill Valley Middle School
Public 6-8 Middle
Students: 1039 Distance: 1.1mi
Tamalpais High School
Public 9-12 Secondary
Students: 1591 Distance: 1.2mi
- Bed
- 6
- Bath
- 4
- Double Sinks, Tile
- Parking
- 4
- Enclosed, EV Charging, Garage Door Opener, Interior Access, Uncovered Parking Spaces 2+
- SQ FT
- 3,111
- SQ FT Source
- Graphic Artist
- Lot SQ FT
- 10,119.0
- Lot Acres
- 0.2323 Acres
- Kitchen
- Island, Kitchen/Family Combo, Stone Counter
- Cooling
- None
- Dining Room
- Dining/Family Combo
- Family Room
- Cathedral/Vaulted, Deck Attached, Great Room, View
- Living Room
- Cathedral/Vaulted, Deck Attached, Great Room, View
- Flooring
- Simulated Wood, Stone, Tile, Wood, Other
- Foundation
- Concrete Perimeter
- Fire Place
- Gas Log, Gas Piped
- Heating
- Central, Fireplace Insert, Fireplace(s), MultiUnits, Natural Gas
- Laundry
- Dryer Included, Inside Room, Laundry Closet, Washer Included
- Main Level
- Bedroom(s), Dining Room, Family Room, Full Bath(s), Kitchen, Living Room, Primary Bedroom
- Views
- Hills, Mt Tamalpais
- Possession
- Close Of Escrow
- Architectural Style
- Art Deco, Contemporary, Mediterranean
- Fee
- $0
MLS and other Information regarding properties for sale as shown in Theo have been obtained from various sources such as sellers, public records, agents and other third parties. This information may relate to the condition of the property, permitted or unpermitted uses, zoning, square footage, lot size/acreage or other matters affecting value or desirability. Unless otherwise indicated in writing, neither brokers, agents nor Theo have verified, or will verify, such information. If any such information is important to buyer in determining whether to buy, the price to pay or intended use of the property, buyer is urged to conduct their own investigation with qualified professionals, satisfy themselves with respect to that information, and to rely solely on the results of that investigation.
School data provided by GreatSchools. School service boundaries are intended to be used as reference only. To verify enrollment eligibility for a property, contact the school directly.
Presented by Coldwell Banker Realty
