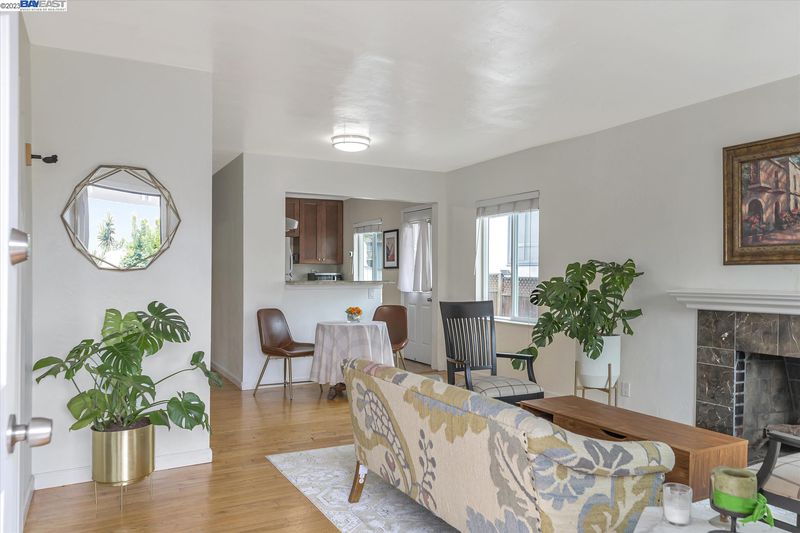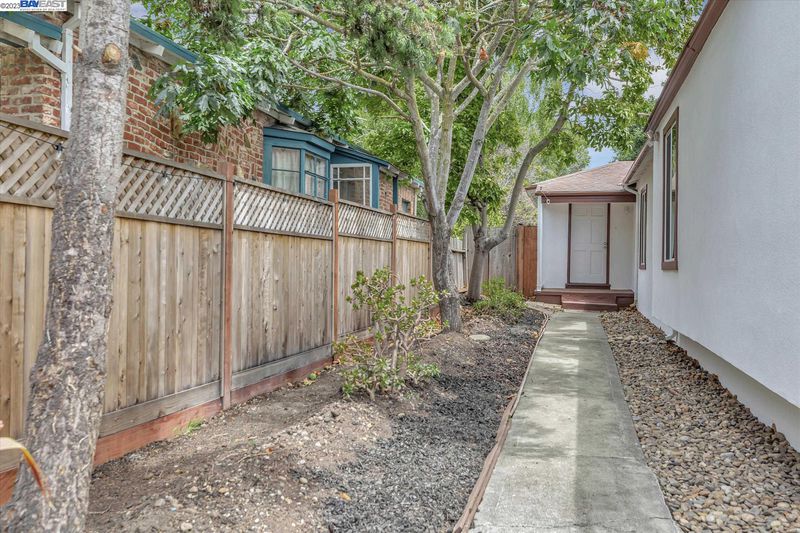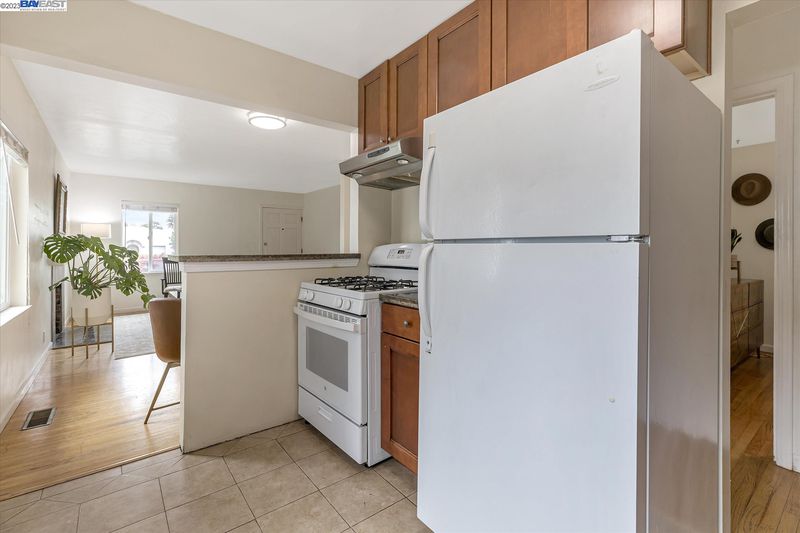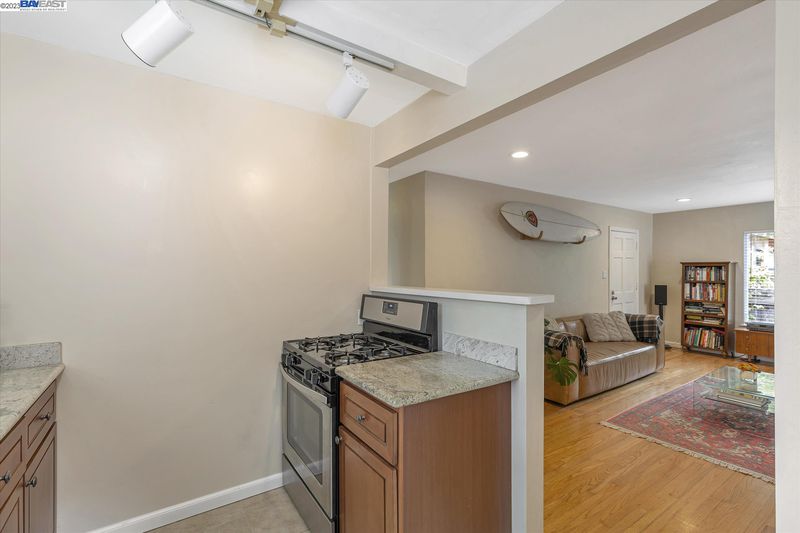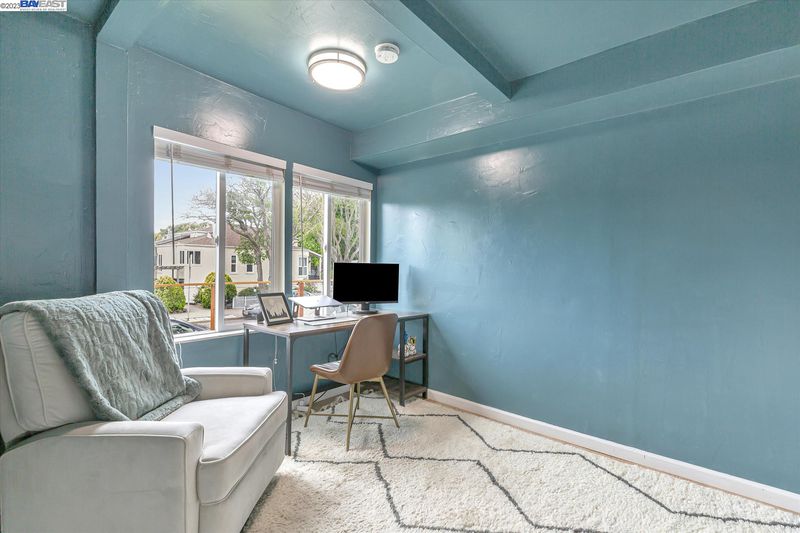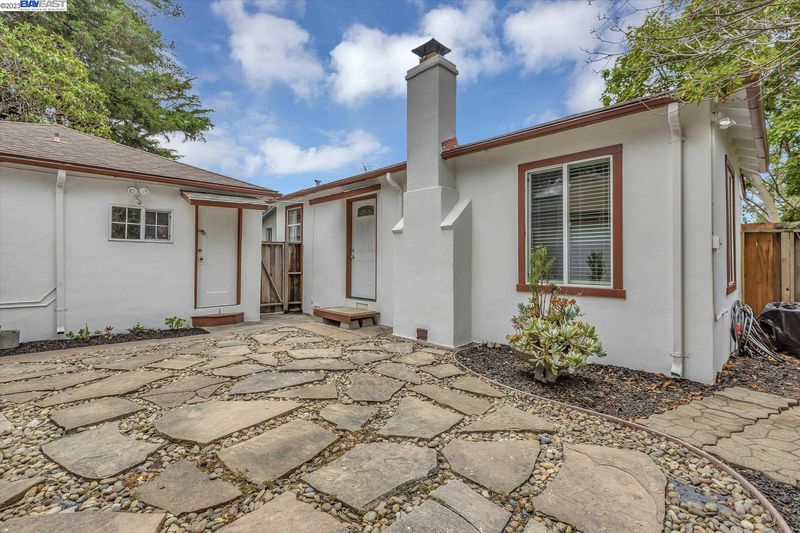1303 Stannage Ave
@ Gilman - WESTBRAE, Berkeley
$1,188,800
1,480 SQ FT
$803 SQ/FT
-

$803 SQ/FT

- 3
- 2
- 1
MUST SEE! Find beautiful spaces indoors and out in this charming ranch-style home nestled on a generously sized lot in the desirable Westbrae community! There’s plenty of room for relaxation on the privacy-fenced rear sundeck where you’ll find space for outdoor seating, grilling, dining, and entertaining. Freshly painted exterior and new stucco with new front landscape. Designer details include hardwood flooring, 2 cozy fireplaces, 2 kitchens featuring granite counter tops and one kitchen has shaker style cabinets. Gated long driveway can fit 3-4 vehicles. This property offers the possibility of a small family compound or income-producing, bonus for savvy buyers! CAN EASILY BE CONVERTED BACK TO A DUPLEX and PRODUCE A CURRENT MARKET RENTAL INCOME! Total of 5 BEDROOMS (includes 2 bedrooms with no permit). Converted garage with a bathroom (no permit) may be used as an art studio/work out space.
- Current Status
- Sold
- Sold Price
- $1,188,800
- Over List Price
- 2.6%
- Original Price
- $1,158,800
- List Price
- $1,158,800
- On Market Date
- Jul 7, 2023
- Contract Date
- Jul 13, 2023
- Close Date
- Aug 7, 2023
- Property Type
- Detached
- D/N/S
- WESTBRAE
- Zip Code
- 94702
- MLS ID
- 41032347
- APN
- 60-2402-31
- Year Built
- 1944
- Possession
- COE
- COE
- Aug 7, 2023
- Data Source
- MAXEBRDI
- Origin MLS System
- BAY EAST
Jefferson Elementary School
Public K-5 Elementary
Students: 330 Distance: 0.5mi
Jefferson Elementary School
Public K-5 Elementary
Students: 401 Distance: 0.5mi
Berkeley Adult
Public n/a Adult Education
Students: NA Distance: 0.5mi
Saint Mary's College High School
Private 9-12 Secondary, Religious, Coed
Students: 630 Distance: 0.6mi
The Crowden School
Private 4-8 Nonprofit
Students: 64 Distance: 0.6mi
Ocean View Elementary School
Public K-5 Elementary
Students: 573 Distance: 0.6mi
- Bed
- 3
- Bath
- 2
- Parking
- 1
- Converted Garage
- SQ FT
- 1,480
- SQ FT Source
- Assessor Auto-Fill
- Lot SQ FT
- 5,000.0
- Lot Acres
- 0.114784 Acres
- Pool Info
- None
- Kitchen
- Counter - Stone, Refrigerator, Range/Oven Free Standing
- Cooling
- None
- Disclosures
- Disclosure Package Avail, Nat Hazard Disclosure
- Exterior Details
- Stucco
- Flooring
- Hardwood Flrs Throughout, Laminate, Tile
- Fire Place
- Family Room, Living Room, Woodburning
- Heating
- Forced Air 2 Zns or More
- Laundry
- 220 Volt Outlet, Dryer, Gas Dryer Hookup, Washer
- Main Level
- 2 Baths, 5 Bedrooms, Main Entry
- Possession
- COE
- Architectural Style
- See Remarks
- Construction Status
- Existing
- Additional Equipment
- Dryer, Washer, Water Heater Gas, Window Coverings, Carbon Mon Detector, Smoke Detector, All Public Utilities
- Lot Description
- Level, Backyard, Front Yard
- Pool
- None
- Roof
- Composition Shingles
- Solar
- None
- Terms
- Cash, Conventional
- Water and Sewer
- Water - Public
- Yard Description
- Back Yard, Side Yard, Fenced Front Yard, Full Fence, Landscape Front, Landscape Misc
- Fee
- Unavailable
MLS and other Information regarding properties for sale as shown in Theo have been obtained from various sources such as sellers, public records, agents and other third parties. This information may relate to the condition of the property, permitted or unpermitted uses, zoning, square footage, lot size/acreage or other matters affecting value or desirability. Unless otherwise indicated in writing, neither brokers, agents nor Theo have verified, or will verify, such information. If any such information is important to buyer in determining whether to buy, the price to pay or intended use of the property, buyer is urged to conduct their own investigation with qualified professionals, satisfy themselves with respect to that information, and to rely solely on the results of that investigation.
School data provided by GreatSchools. School service boundaries are intended to be used as reference only. To verify enrollment eligibility for a property, contact the school directly.
Presented by Monument Realty
