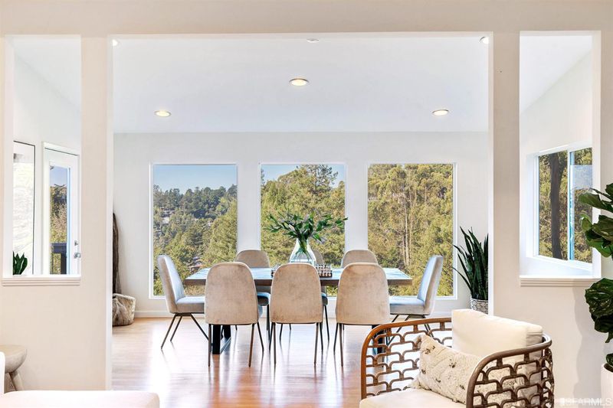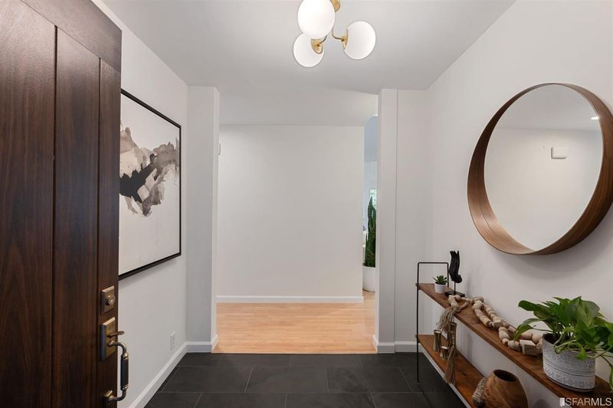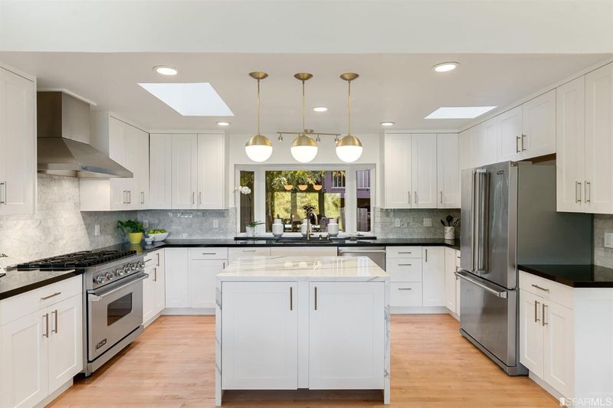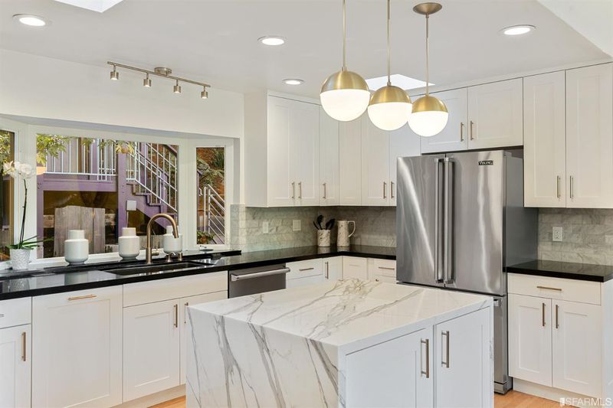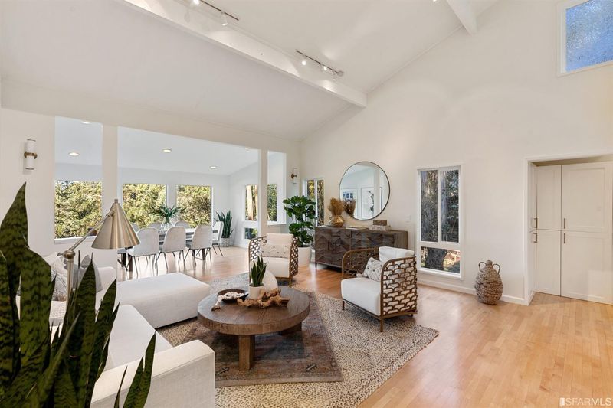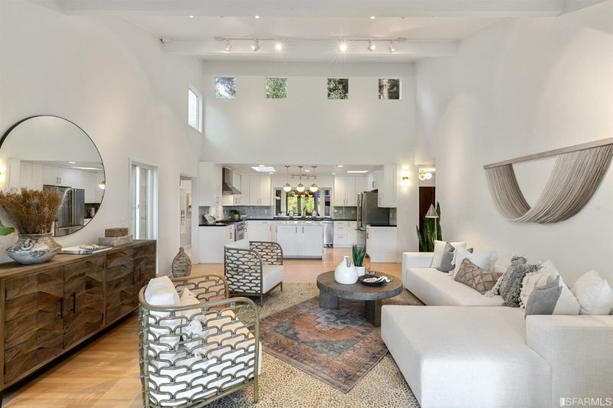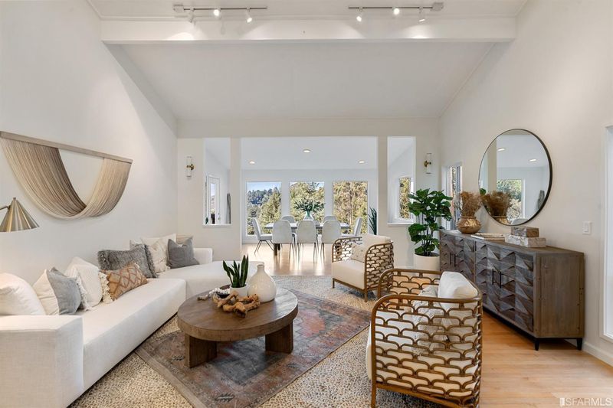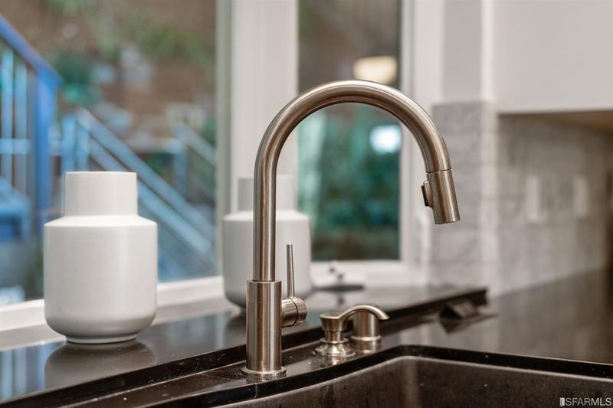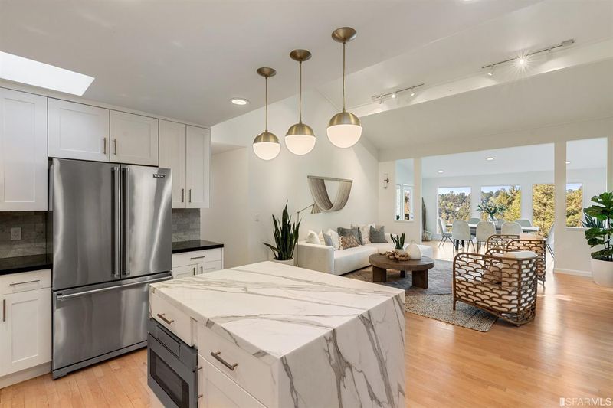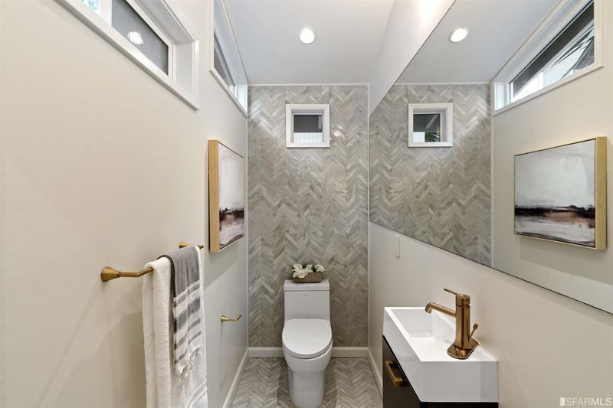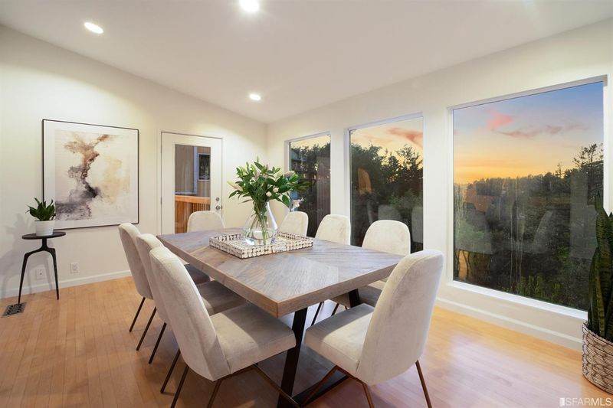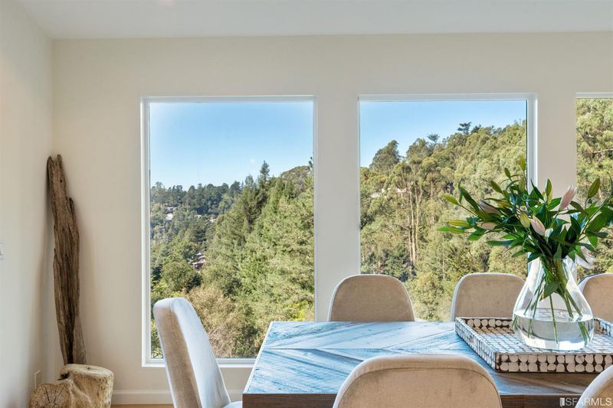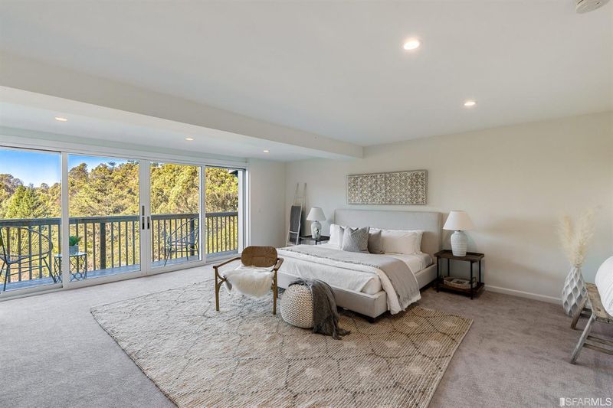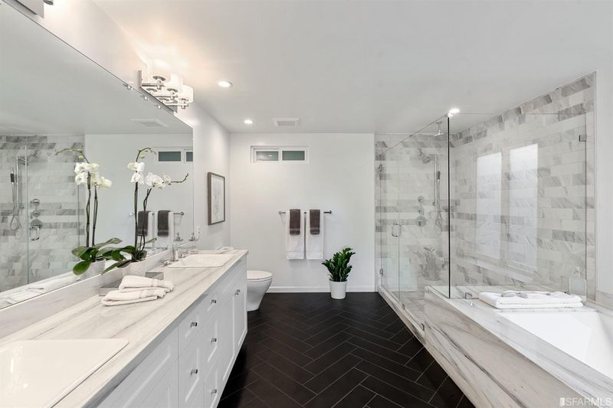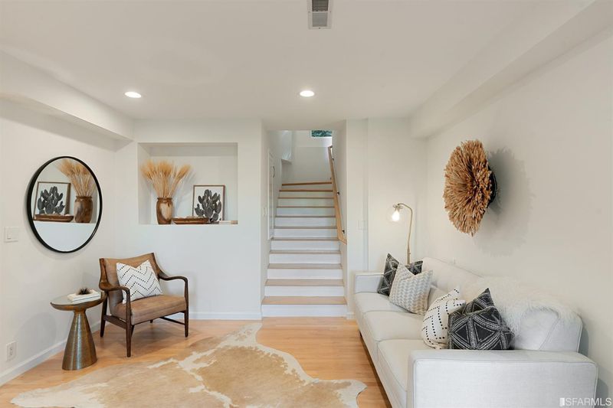8245 Skyline Blvd
@ Shepherd Canyon Rd. - 19 - Oakland, Oakland
$1,650,000
3,274 SQ FT
$504 SQ/FT
-

$504 SQ/FT

- 4
- 3
- 0
This stunning, bi-level, view home blends mid-century architectural styles w/modern, luxury conveniences. Entry on the main level leads to an open floor plan w/double living room, premium kitchen, formal dining & breathtaking views of the Oakland Hills. The primary bedroom, also on this level, is outfitted w/double closets & a grand marble bathroom w/heated floors, soaking tub & walk-in shower. On the lower level, 3 additional bedrooms surround a sitting room, which opens to a spacious sunroom perfect for homeschooling or a home office. Each level has decks to enjoy the views & overlooks an expansive, flat yard and orchard. A detached bonus-suite is nestled at the front of the property, complete w/bathroom and ample space for an additional office, play room and has been used as a 5th bedroom. Above is a four car parking pad with EV charging. A nature lover's dream, the home sits btwn the Reinhardt Redwood Regional Park & Huckleberry Botanic & Sibley Preserves connecting miles of trails
- Days on Market
- 3 days
- Current Status
- Sold
- Sold Price
- $1,650,000
- Over List Price
- 10.4%
- Original Price
- $1,495,000
- List Price
- $1,495,000
- On Market Date
- Oct 21, 2020
- Contract Date
- Oct 24, 2020
- Close Date
- Nov 23, 2020
- Online Content
- https://my.matterport.com/show/?m=YpL1M5AsoGD&brand=0
- Property Type
- Single-Family Homes
- District
- 19 - Oakland
- Zip Code
- 94611
- MLS ID
- 507826
- APN
- 048D731101704
- Year Built
- 1977
- Stories - details
- ["Detached", "2 Story"]
- Possession
- Close of Escrow
- COE
- Nov 23, 2020
- Data Source
- SFAR
- Origin MLS System
Canyon Elementary School
Public K-8 Elementary
Students: 67 Distance: 1.1mi
Montera Middle School
Public 6-8 Middle
Students: 727 Distance: 1.4mi
Joaquin Miller Elementary School
Public K-5 Elementary, Coed
Students: 443 Distance: 1.5mi
Thornhill Elementary School
Public K-5 Elementary, Core Knowledge
Students: 410 Distance: 1.5mi
Montclair Elementary School
Public K-5 Elementary
Students: 640 Distance: 1.5mi
Doulos Academy
Private 1-12
Students: 6 Distance: 1.8mi
- Bed
- 4
- Bath
- 3
- Shower and Tub, Marble, Shower Over Tub, Stall Shower, Tub in Master Bdrm
- Parking
- 0
- SQ FT
- 3,274
- SQ FT Source
- Per Appraiser
- Lot SQ FT
- 9,807.0
- Lot Acres
- 0.23 Acres
- Kitchen
- Gas Range, Hood Over Range, Dishwasher, Microwave, Marble Counter, Island
- Cooling
- Central Heating, Gas, Electric
- Dining Room
- Lvng/Dng Rm Combo, Dining Area, Formal
- Disclosures
- Disclosure Pkg Avail
- Family Room
- View
- Living Room
- View, Open Beam Ceiling, Deck Attached
- Flooring
- Partial Carpet, Partial Hardwood
- Heating
- Central Heating, Gas, Electric
- Laundry
- 220 Volt Wiring, Washer/Dryer, In Laundry Room
- Main Level
- 1 Bedroom, 1.5 Baths, 1 Master Suite, Living Room, Dining Room, Family Room, Kitchen
- Views
- Panoramic, Hills, Forest
- Possession
- Close of Escrow
- Architectural Style
- Contemporary, Modern/High Tech
- Special Listing Conditions
- None
- Fee
- $0
MLS and other Information regarding properties for sale as shown in Theo have been obtained from various sources such as sellers, public records, agents and other third parties. This information may relate to the condition of the property, permitted or unpermitted uses, zoning, square footage, lot size/acreage or other matters affecting value or desirability. Unless otherwise indicated in writing, neither brokers, agents nor Theo have verified, or will verify, such information. If any such information is important to buyer in determining whether to buy, the price to pay or intended use of the property, buyer is urged to conduct their own investigation with qualified professionals, satisfy themselves with respect to that information, and to rely solely on the results of that investigation.
School data provided by GreatSchools. School service boundaries are intended to be used as reference only. To verify enrollment eligibility for a property, contact the school directly.
Presented by Vanguard Properties
