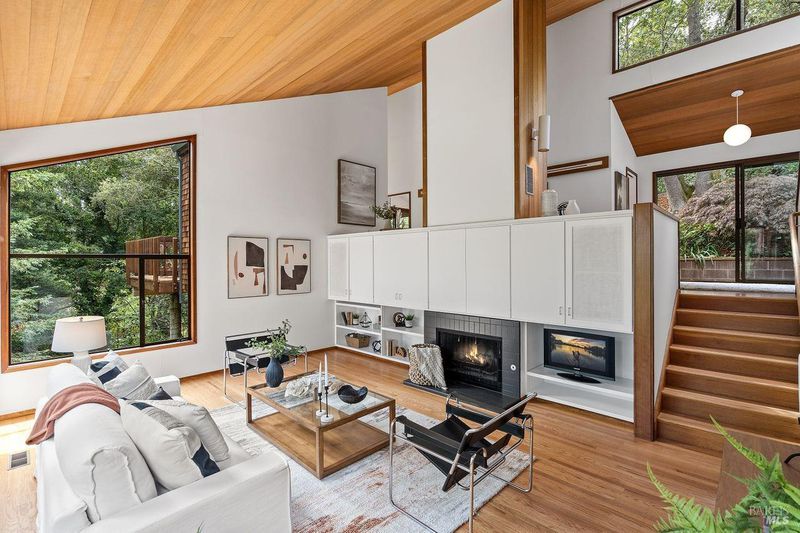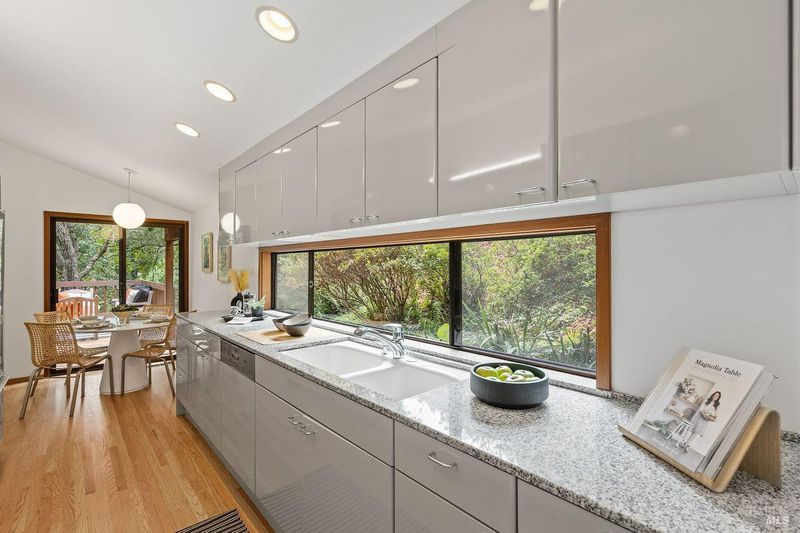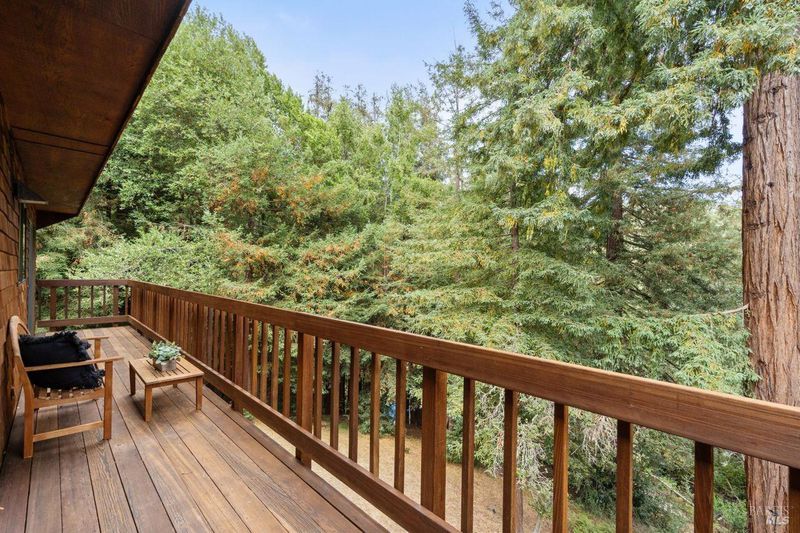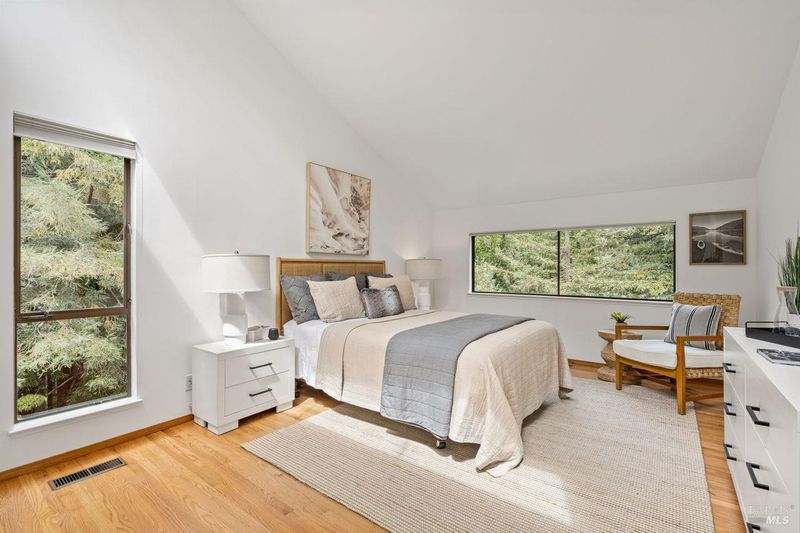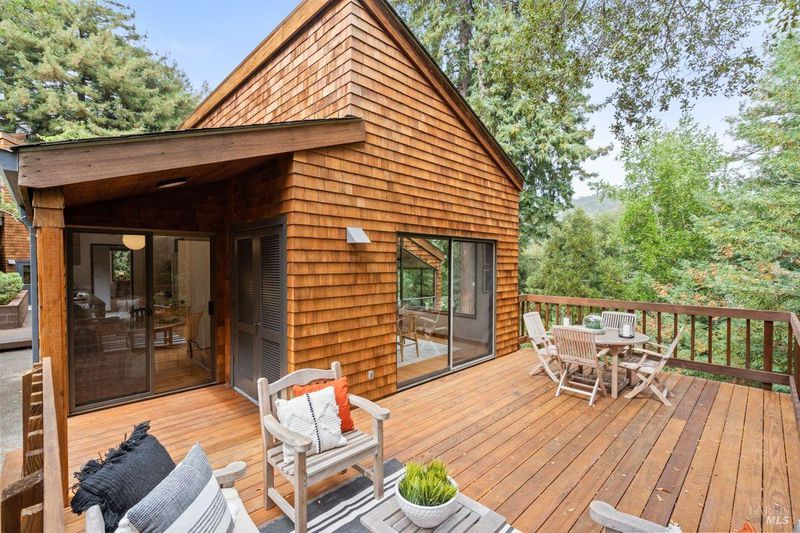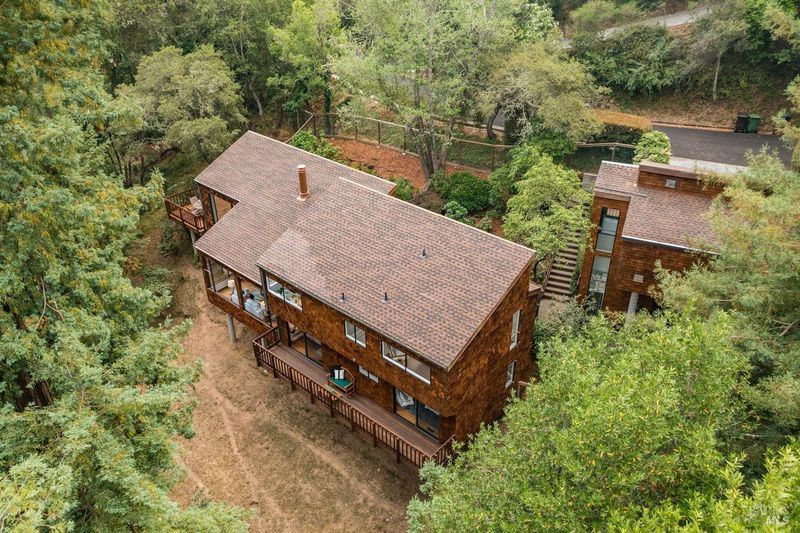2 Bay Tree Lane
@ Country Club Drive - Mill Valley
$3,200,000
2,280 SQ FT
$1,404 SQ/FT
-

$1,404 SQ/FT

- 4
- 3
- 4
Noted Architects, Robert & Doreen Fan designed and built this home to take advantage of serene views and provide privacy from the street. Their split-level, mid-century modern design is on nearly 1/2 acre of prime country club property on a quiet dead-end street. Hiking trails are at your doorstep, yet the home is minutes from schools, parks, downtown and the freeway. This is the first time this home has ever been on the market; it is move-in ready, with refinished oak floors, redwood ceilings, and is freshly painted inside and out. The living room has a fireplace, magnificent soaring redwood ceiling, and double height windows overlooking magnificent redwoods, a backyard deer trail and a peek at the Mill Valley Golf Course. The remodeled Lamperti kitchen has granite counters and has an attached breakfast room that opens onto a redwood deck that was replaced in 2021. There is a double garage, mature landscaping and an elevator for easy access to the home. Owner has all original plans and designs.
- Days on Market
- 7 days
- Current Status
- Sold
- Sold Price
- $3,200,000
- Over List Price
- 16.4%
- Original Price
- $2,750,000
- List Price
- $2,750,000
- On Market Date
- Sep 7, 2023
- Contingent Date
- Sep 14, 2023
- Contract Date
- Sep 14, 2023
- Close Date
- Oct 10, 2023
- Property Type
- Single Family Residence
- Area
- Mill Valley
- Zip Code
- 94941
- MLS ID
- 323052696
- APN
- 029-280-30
- Year Built
- 1975
- Possession
- Close Of Escrow
- COE
- Oct 10, 2023
- Data Source
- BAREIS
- Origin MLS System
Greenwood School
Private PK-8 Elementary, Nonprofit
Students: 132 Distance: 0.6mi
Edna Maguire Elementary School
Public K-5 Elementary
Students: 536 Distance: 0.9mi
Park Elementary School
Public PK-5 Elementary
Students: 304 Distance: 0.9mi
Old Mill Elementary School
Public K-5 Elementary
Students: 287 Distance: 1.0mi
Allaire School
Private 1-9 Special Education Program, Nonprofit
Students: 12 Distance: 1.0mi
Ring Mountain Day School
Private K-8 Elementary, Nonprofit
Students: 80 Distance: 1.0mi
- Bed
- 4
- Bath
- 3
- Closet, Low-Flow Toilet(s), Tile, Tub w/Shower Over
- Parking
- 4
- Detached, Garage Door Opener, Garage Facing Front, Side-by-Side
- SQ FT
- 2,280
- SQ FT Source
- Not Verified
- Lot SQ FT
- 21,000.0
- Lot Acres
- 0.4821 Acres
- Kitchen
- Breakfast Area, Butcher Block Counters, Granite Counter, Pantry Closet, Slab Counter, Wood Counter
- Cooling
- None
- Dining Room
- Formal Room
- Exterior Details
- Entry Gate
- Living Room
- Cathedral/Vaulted, View
- Flooring
- Tile, Wood
- Foundation
- Concrete Perimeter
- Fire Place
- Brick, Gas Starter, Living Room, Wood Burning
- Heating
- Central, Fireplace(s), Gas
- Laundry
- Cabinets, Dryer Included, Inside Area, Washer Included
- Upper Level
- Bedroom(s), Full Bath(s)
- Main Level
- Bedroom(s), Dining Room, Full Bath(s), Kitchen, Street Entrance
- Views
- Woods
- Possession
- Close Of Escrow
- Basement
- Partial
- Architectural Style
- Mid-Century
- Fee
- $0
MLS and other Information regarding properties for sale as shown in Theo have been obtained from various sources such as sellers, public records, agents and other third parties. This information may relate to the condition of the property, permitted or unpermitted uses, zoning, square footage, lot size/acreage or other matters affecting value or desirability. Unless otherwise indicated in writing, neither brokers, agents nor Theo have verified, or will verify, such information. If any such information is important to buyer in determining whether to buy, the price to pay or intended use of the property, buyer is urged to conduct their own investigation with qualified professionals, satisfy themselves with respect to that information, and to rely solely on the results of that investigation.
School data provided by GreatSchools. School service boundaries are intended to be used as reference only. To verify enrollment eligibility for a property, contact the school directly.
Presented by Coldwell Banker Realty
/https://theo-cloud-v2.s3.amazonaws.com/agent_profile_pictures/4780cc07-f8c6-4c2a-a245-ec83bbbdd75c/1760555477.jpg)




