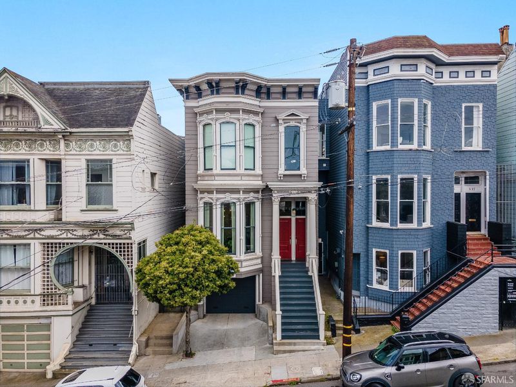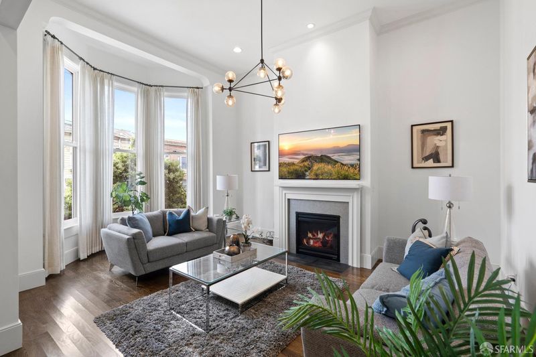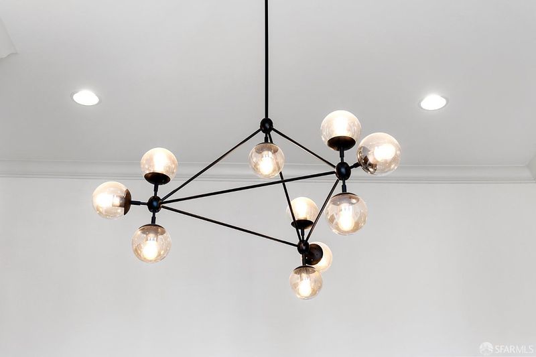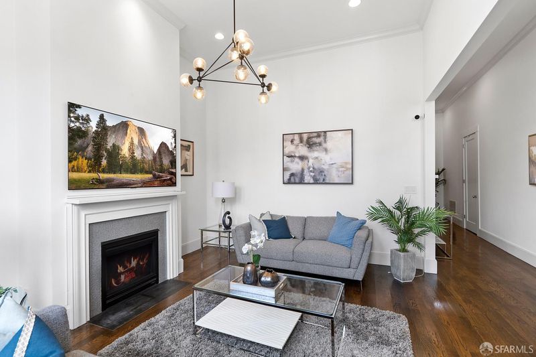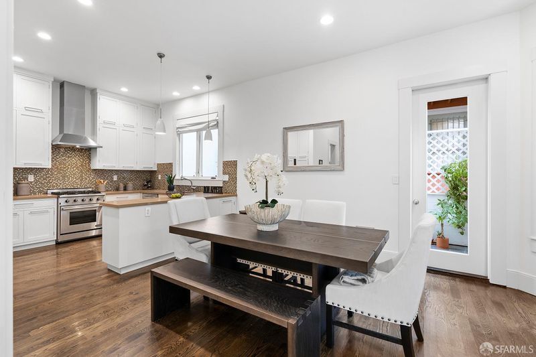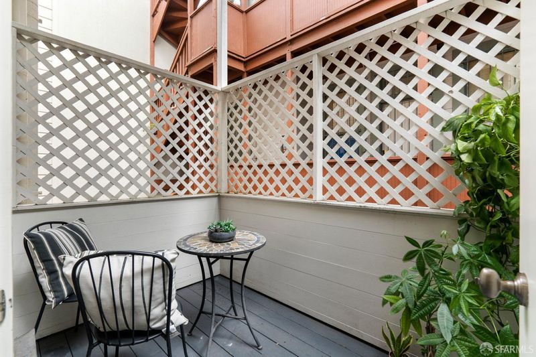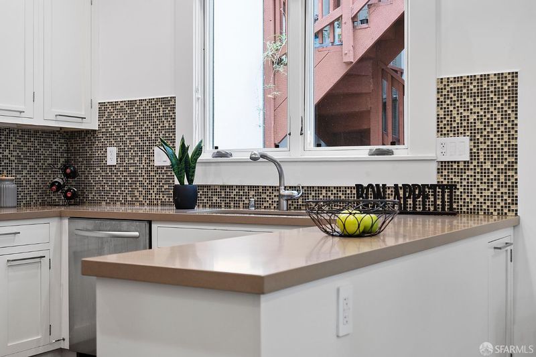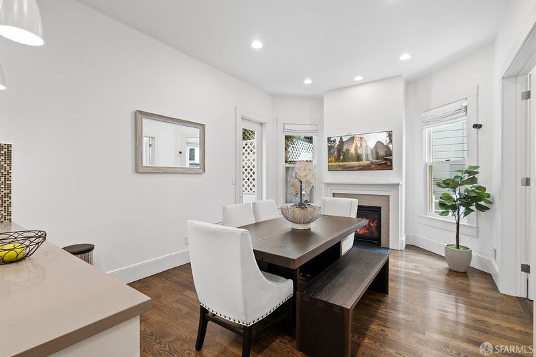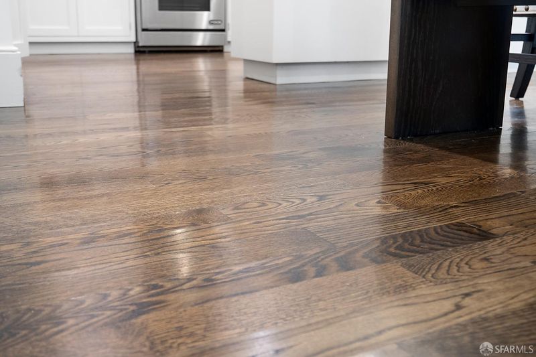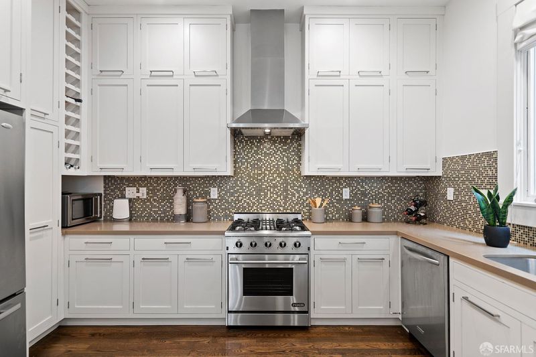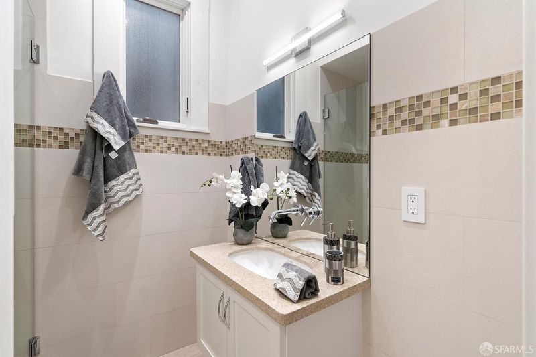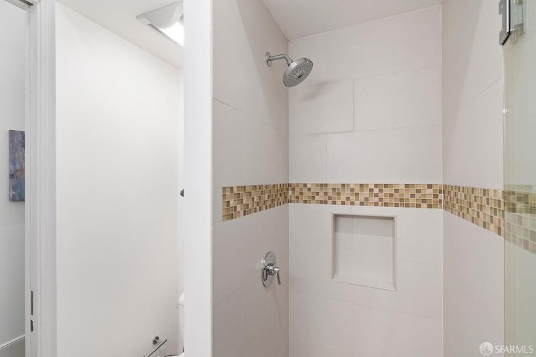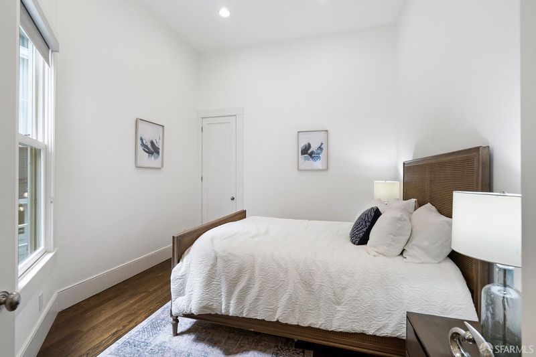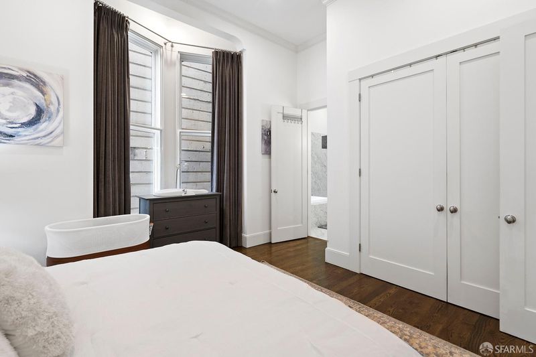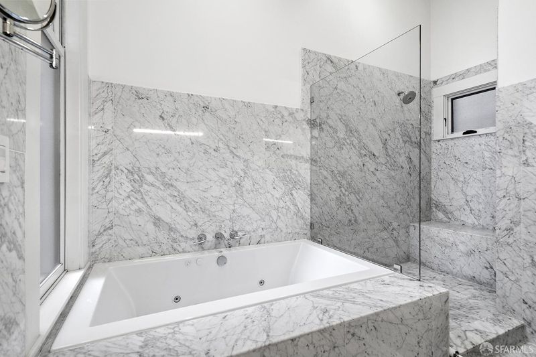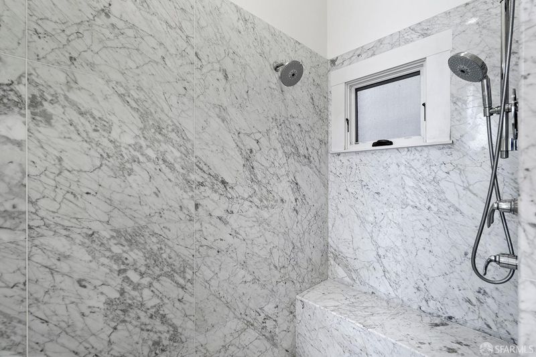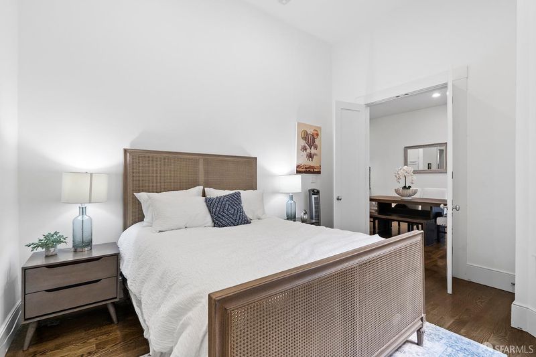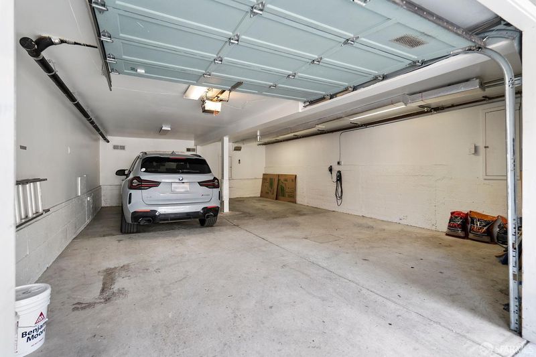527 Oak St
@ Webster - 6 - Hayes Valley, San Francisco
$1,300,000
1,820 SQ FT
$714 SQ/FT
-

$714 SQ/FT

- 2
- 2
- 1
Walk to the best of the Hayes Valley lifestyle. Tastefully updated and seismically improved Victorian condo combines classic faade and rich period details with timeless upgrades. Soaring 12' ceilings, crown moldings, recess lighting, tile-surrounded fireplaces all grounded on dark oak flooring. The light-filled living room features a designer chandelier, modern gas mosaic tile surround fireplace and Bay windows. Newly updated chef's kitchen offers stainless steel appliances, stone countertop, glass tile backsplash, crisp white cabinetry and second row of upper cabinets for ultimate storage. The kitchen opens to the DR w/ second gas fireplace and leads to a private balcony, ideal for morning coffee and conversation. The main bedroom offers generous closet space and built-in organizers. The marble-rich on-suite bathroom features dual sinks, wall mirror, dual head shower w/ bench seating and whirlpool tub for the ultimate living experience. In-unit laundry, additional storage room, side by side parking, Nest thermostat, front triple pane windows and upgraded foundation are sure to please.
- Days on Market
- 123 days
- Current Status
- Sold
- Sold Price
- $1,300,000
- Under List Price
- 3.7%
- Original Price
- $1,499,000
- List Price
- $1,350,000
- On Market Date
- May 4, 2023
- Contract Date
- Sep 20, 2023
- Close Date
- Oct 3, 2023
- Online Content
- https://my.matterport.com/show/?m=AZNRa639cfx&brand=0
- Property Type
- Condominium
- District
- 6 - Hayes Valley
- Zip Code
- 94102
- MLS ID
- 423739487
- APN
- 0841-063
- Year Built
- 1900
- Stories in Building
- 3
- Stories - details
- ["Full", "Low-Rise (1-3)", "Luxury"]
- Number of Units
- 2
- Possession
- Close Of Escrow
- COE
- Oct 3, 2023
- Data Source
- SFAR
- Origin MLS System
Muir (John) Elementary School
Public K-5 Elementary
Students: 225 Distance: 0.1mi
AltSchool Alamo Square
Private PK-5 Coed
Students: 50 Distance: 0.1mi
Walden Academy
Private 8-12 Special Education Program, Secondary, Boarding And Day, Nonprofit
Students: NA Distance: 0.2mi
Spectrum Center, Inc
Private 7-12 Coed
Students: 54 Distance: 0.3mi
Burt Children's Center
Private 1, 3-7 Special Education, Elementary, Coed
Students: NA Distance: 0.3mi
French American International School
Private K-12 Combined Elementary And Secondary, Nonprofit
Students: 958 Distance: 0.4mi
- Bed
- 2
- Bath
- 2
- Shower Stall(s)
- Parking
- 1
- Attached, Enclosed, Garage Door Opener, Garage Facing Front, Side-by-Side
- SQ FT
- 1,820
- SQ FT Source
- Unavailable
- Lot SQ FT
- 2,294.0
- Lot Acres
- 0.0527 Acres
- Kitchen
- Stone Counter
- Dining Room
- Formal Area
- Flooring
- Wood
- Foundation
- See Remarks
- Fire Place
- Dining Room, Gas Piped, Living Room
- Heating
- Central, Gas
- Laundry
- Dryer Included, Laundry Closet, Washer Included
- Main Level
- Bedroom(s), Dining Room, Full Bath(s), Kitchen, Living Room, Primary Bedroom, Street Entrance
- Possession
- Close Of Escrow
- Architectural Style
- Victorian
- Special Listing Conditions
- None
- * Fee
- $270
- Name
- 527-529 Oak St HOA
- *Fee includes
- Common Areas, Insurance on Structure, Maintenance Exterior, and Water
MLS and other Information regarding properties for sale as shown in Theo have been obtained from various sources such as sellers, public records, agents and other third parties. This information may relate to the condition of the property, permitted or unpermitted uses, zoning, square footage, lot size/acreage or other matters affecting value or desirability. Unless otherwise indicated in writing, neither brokers, agents nor Theo have verified, or will verify, such information. If any such information is important to buyer in determining whether to buy, the price to pay or intended use of the property, buyer is urged to conduct their own investigation with qualified professionals, satisfy themselves with respect to that information, and to rely solely on the results of that investigation.
School data provided by GreatSchools. School service boundaries are intended to be used as reference only. To verify enrollment eligibility for a property, contact the school directly.
Presented by Proof Real Estate
/https://theo-cloud-v2.s3.amazonaws.com/agent_profile_pictures/a569b837-0e15-46c5-8f30-1f066c968d0e/1589396317.jpg)
